Keswick VA Real Estate
 $525,000
Active
$525,000
Active
3304 Keswick Rd Keswick, Virginia
3 Beds 2 Baths 2,289 SqFt 2.48 Acres
 $564,990
Active
$564,990
Active
155 Liberty Ln Keswick, Virginia
5 Beds 3 Baths 2,511 SqFt 1.5 Acres
 $564,990
Active
$564,990
Active
155 Liberty Ln Keswick, Virginia
5 Beds 3 Baths 2,912 SqFt 1.5 Acres
 $573,950
Active
$573,950
Active
354 Glenmore Ln Lot 35 Keswick, Virginia
3 Beds 3 Baths 2,918 SqFt 1.89 Acres
 $583,732
Active
$583,732
Active
371 Glenmore Ln Lot 52A Keswick, Virginia
3 Beds 2 Baths 2,380 SqFt 1.57 Acres
 $589,890
Active
$589,890
Active
100 Liberty Ln Keswick, Virginia
4 Beds 3 Baths 3,205 SqFt 1.5 Acres
 $589,990
Active
$589,990
Active
100 Liberty Ln Keswick, Virginia
4 Beds 3 Baths 2,804 SqFt 1.5 Acres
 $589,990
Active
$589,990
Active
210 Happy Valley Rd Keswick, Virginia
5 Beds 3 Baths 2,912 SqFt 1.87 Acres
 $599,890
Active
$599,890
Active
234 Glenmore Ln Keswick, Virginia
4 Beds 3 Baths 3,219 SqFt 1.5 Acres
 $599,890
Active
$599,890
Active
202 Glenmore Ln Keswick, Virginia
5 Beds 3 Baths 2,912 SqFt 1.47 Acres
 $599,890
Active Under Contract
$599,890
Active Under Contract
172 Liberty Ln Keswick, Virginia
4 Beds 3 Baths 3,219 SqFt 1.57 Acres
 $599,990
Active
$599,990
Active
202 Glenmore Ln Keswick, Virginia
5 Beds 3 Baths 2,511 SqFt 1.47 Acres
 $609,890
Active
$609,890
Active
345 Glenmore Ln Keswick, Virginia
5 Beds 3 Baths 2,912 SqFt 1.58 Acres
 $609,990
Active
$609,990
Active
LOT 26 Liberty Ln Keswick, Virginia
5 Beds 3 Baths 2,912 SqFt 1.5 Acres
 $649,890
Active
$649,890
Active
171 Liberty Ln Keswick, Virginia
4 Beds 3 Baths 3,920 SqFt 1.62 Acres
 $649,990
Active
$649,990
Active
171 Liberty Ln Keswick, Virginia
4 Beds 3 Baths 3,519 SqFt 1.5 Acres
 $650,950
Active
$650,950
Active
TBD Lot 37 Glenmore Ln Lot 37 Keswick, Virginia
4 Beds 3 Baths 3,257 SqFt 1.52 Acres
 $699,900
Active
$699,900
Active
6505 Gordonsville Rd Keswick, Virginia
3 Beds 2 Baths 4,511 SqFt 0.69 Acres
 $832,500
Active
$832,500
Active
6366 Louisa Rd Keswick, Virginia
4 Beds 4 Baths 4,011 SqFt 2.77 Acres
 $985,000
Active
$985,000
Active
3383 Marsden Pt Keswick, Virginia
4 Beds 3 Baths 5,526 SqFt 0.53 Acres
 $1,095,000
Active
$1,095,000
Active
2449 Pendower Ln Keswick, Virginia
4 Beds 3 Baths 5,245 SqFt 0.33 Acres
 $1,250,000
Active
$1,250,000
Active
2744 Lockerbie Ln Keswick, Virginia
5 Beds 4 Baths 5,193 SqFt 0.38 Acres
 $1,395,000
Active
$1,395,000
Active
5515 Gordonsville Rd Keswick, Virginia
3 Beds 2 Baths 4,063 SqFt 22.44 Acres
 $1,395,000
Active
$1,395,000
Active
3280 Melrose Ln Keswick, Virginia
5 Beds 4 Baths 4,227 SqFt 0.48 Acres
 $1,599,000
Active
$1,599,000
Active
1126 Cambridge Hill Ln Keswick, Virginia
5 Beds 6 Baths 8,003 SqFt 0.67 Acres
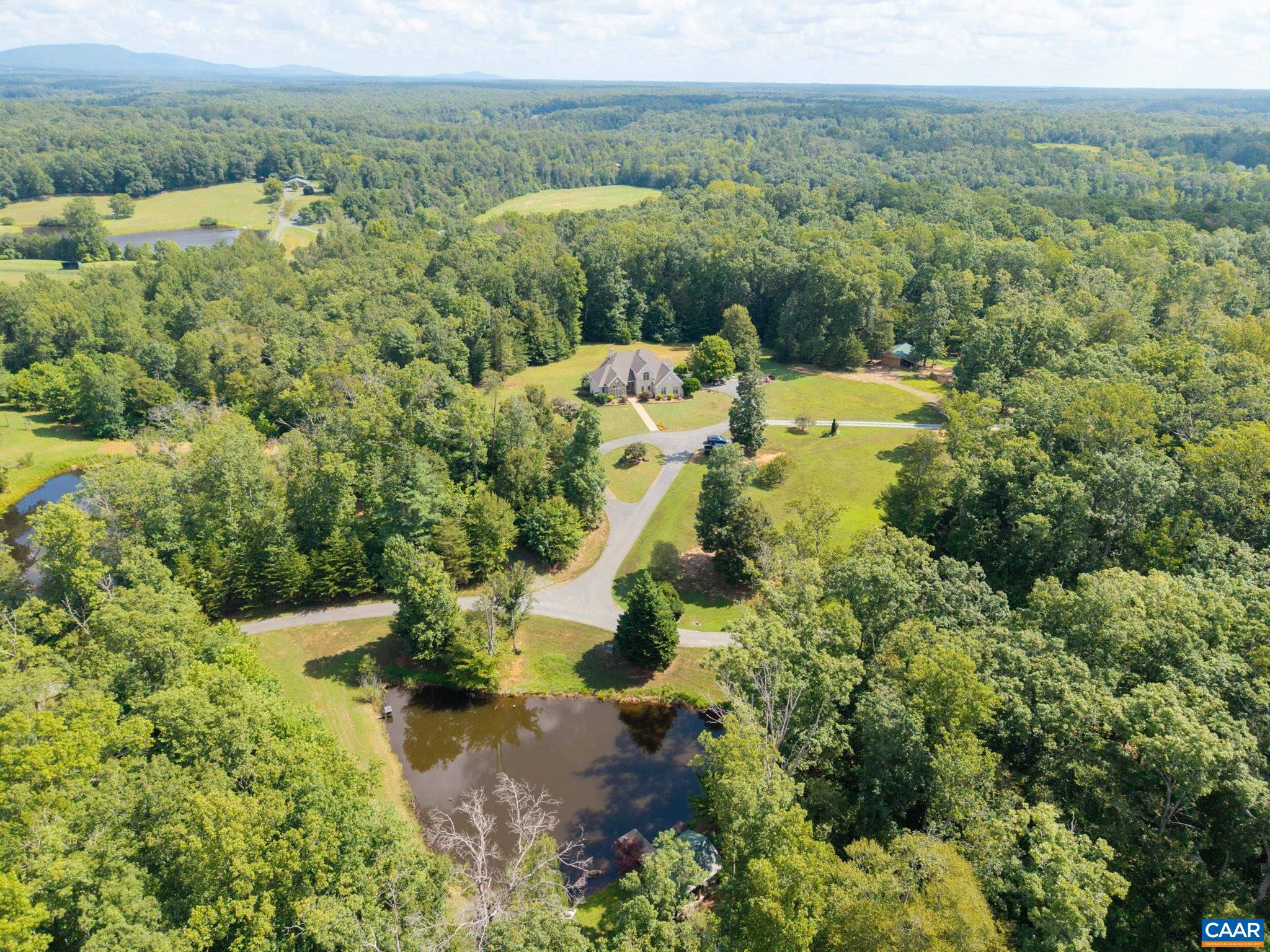 $2,200,000
Active
$2,200,000
Active
4995 Moriah Way Keswick, Virginia
7 Beds 5 Baths 7,823 SqFt 33.34 Acres
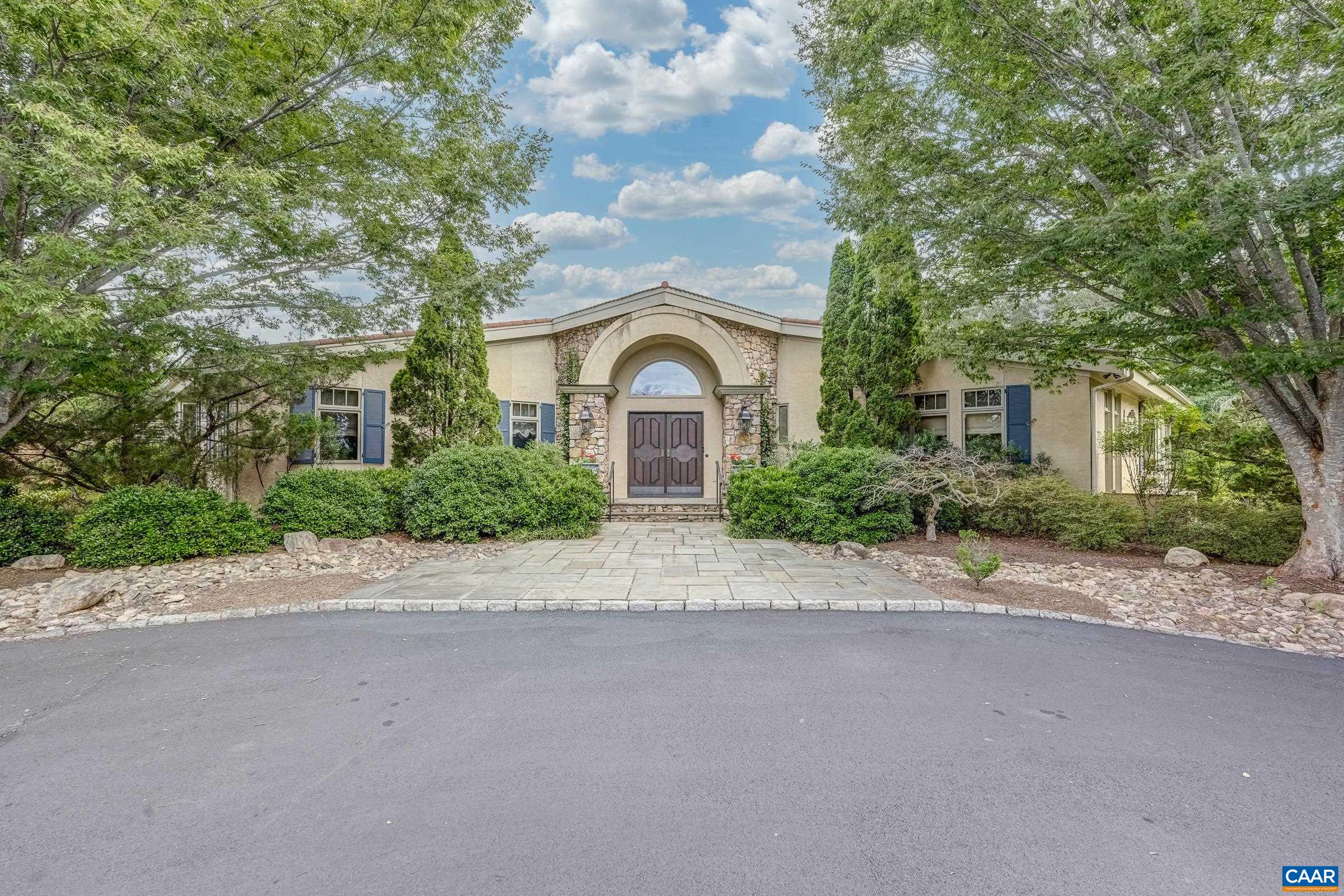 $2,650,000
Active
$2,650,000
Active
4798 Barn Field Dr Keswick, Virginia
3 Beds 4 Baths 4,271 SqFt 57.27 Acres
 $3,750,000
Active
$3,750,000
Active
268 Springdale Dr Keswick, Virginia
4 Beds 5 Baths 9,668 SqFt 36.09 Acres
 $3,975,000
Active
$3,975,000
Active
2775 Palmer Dr Keswick, Virginia
4 Beds 4 Baths 5,253 SqFt 2.43 Acres
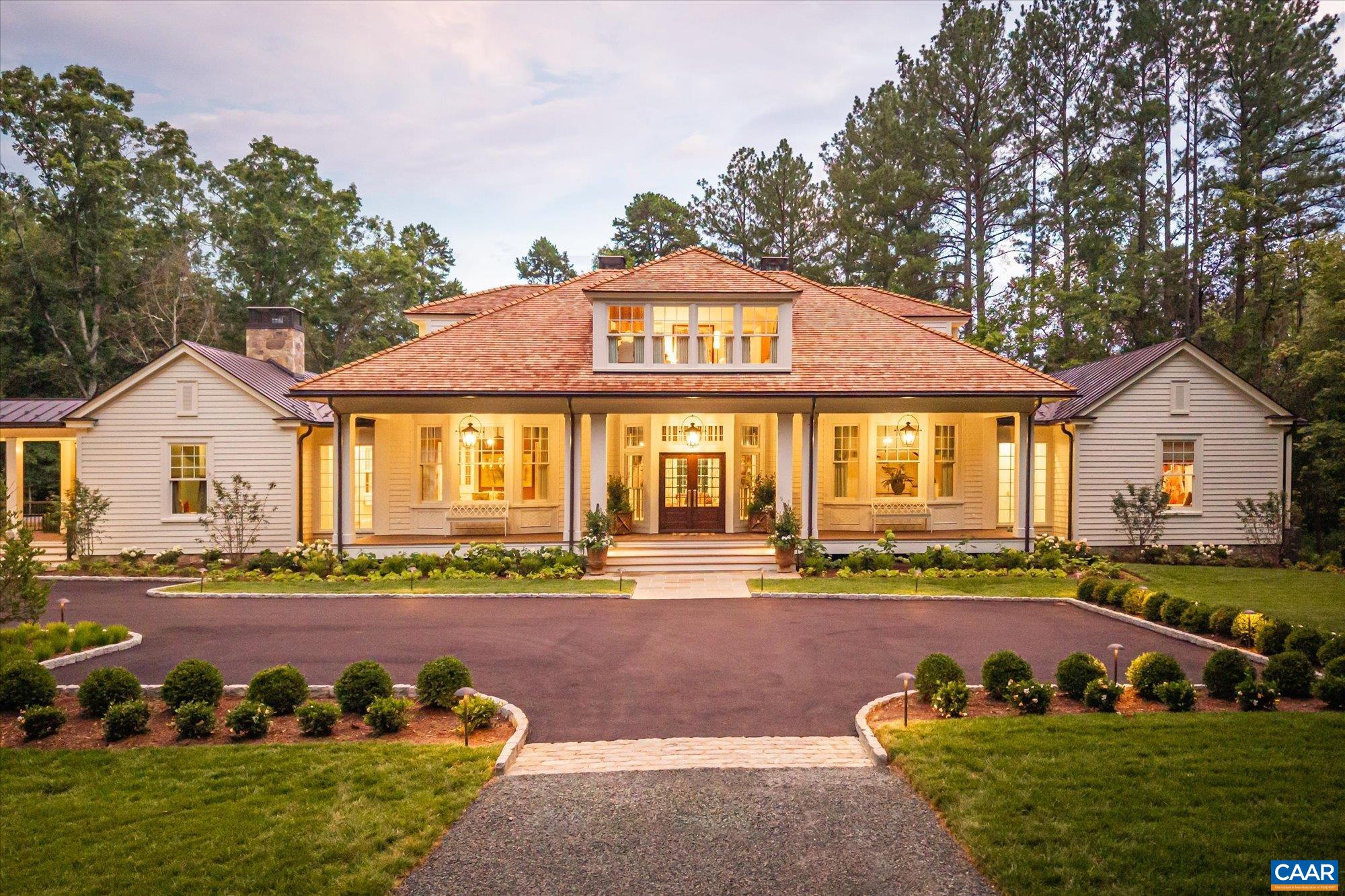 $5,595,000
Active
$5,595,000
Active
2863 Palmer Dr Keswick, Virginia
4 Beds 5 Baths 5,766 SqFt 5.01 Acres
Keswick, Virginia, was named after the lovely town in the Lake District of Cumbria, England. Keswick VA real estate & homes for sale are a hot commodity as Keswick is one of the prettiest areas of Virginia. The majority of Keswick property is open with verdant rolling hills similar to Yorkshire, GB.
Exploring Keswick VA Real Estate
2025 Guide to Keswick VA Historic Homes, Keswick VA Luxury Estates, and Keswick VA Farms
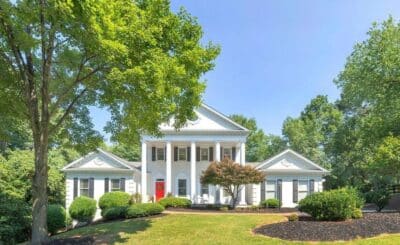
Nestled in the verdant Piedmont region of Albemarle County, Virginia, Keswick is a hidden gem that blends rural charm with sophisticated living. Just 10 miles east of Charlottesville, this unincorporated community is renowned for its historic estates, rolling landscapes, and proximity to cultural and natural attractions. Keswick VA real estate offers a diverse portfolio of properties, from quaint farmhouses to multimillion-dollar estates. As of August, 2025, Keswick Va homes for sale continue to attract discerning buyers seeking a lifestyle steeped in history and luxury.
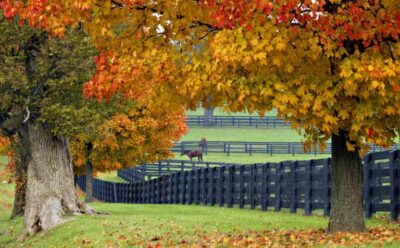
This article delves into Keswick’s rich heritage, modern amenities, and thriving real estate scene. We’ll spotlight landmarks like Shadwell (Thomas Jefferson’s birthplace), Castle Hill, Castle Hill Cider, Keswick Vineyards, Clifton Inn, Southwest Mountain Vineyards, Keswick Hall, Merrie Mill Farm & Vineyard, Meriwether Lewis’s paternal family home at Clover Fields, Glenmore Charlottesville homes for sale, and the oh-so luxurious Keswick Estates.
We’ll also highlight the expertise of Toby Beavers, a savvy Albemarle VA realtor and a Charlottesville real estate agent since 2003, whose deep knowledge guides buyers through this competitive market.
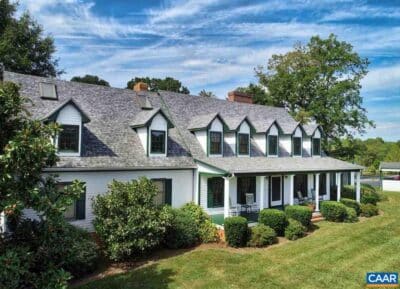
The Historical Tapestry of Keswick, VA Real Estate
Keswick’s allure begins with its historical significance, a legacy that enhances the value of houses for sale in Keswick Virginia. The area’s roots stretch back to the 18th century, when Virginia’s colonial elite shaped its landscape. One of its crown jewels is Shadwell, the birthplace of Thomas Jefferson. Born on April 13, 1743, at this plantation, Jefferson’s early years here influenced his later contributions as a statesman and architect. Though a fire destroyed the original home in the 19th century, the site, now marked by archaeological remains, remains a touchstone for history enthusiasts. Properties near Shadwell, often listed as Keswick VA property for sale, carry an unspoken prestige, appealing to buyers who value proximity to America’s founding narrative.
Another cornerstone is Castle Hill, a sprawling estate established in 1764 by Dr. Thomas Walker, an explorer and Jefferson’s guardian. The property features a colonial manor house and a later Greek Revival addition, blending architectural styles across centuries. Spanning over 600 acres historically, Castle Hill has hosted luminaries like James Madison and remains a private residence today, occasionally opening for events. Its grandeur elevates nearby Keswick VA real estate for sale, where homes often fetch premiums due to their historical adjacency.
Adjacent to the estate, Castle Hill Cider transforms a portion of the land into a modern cidery, producing artisanal beverages in a restored barn.
Keswick’s historical roster includes Meriwether Lewis’s family home at Clover Fields. Lewis, co-leader of the Lewis and Clark Expedition, was born in nearby Ivy, at Locust Hill but his family’s residence at Clover Fields ties Keswick to early American exploration. The property, a modest yet elegant farmhouse, reflects the agrarian roots of the region. Keswick VA real estate around Clover Fields often attract history buffs and retirees, drawn to the quiet lanes and pastoral views that echo the Lewis family’s legacy.
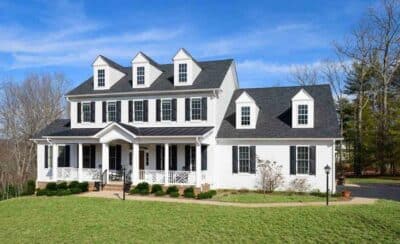
2025 Keswick VA Real Estate Data & Sales
Additional Data: According to the Albemarle County Historical Society, Keswick’s historical properties contribute to a 15% higher median home value compared to similar rural areas in Virginia. In 2024, archaeological surveys near Shadwell uncovered artifacts from the Jefferson era, further boosting interest in Keswick Va real estate.
Additional Data: A 2025 Zillow Keswick VA analysis shows a 12% year-over-year price increase for homes with 10+ acres, reflecting demand for space. The Keswick Estate saw a record $4.2 million sale in January 2025, signaling robust high-end growth.
Buyer Profile: Meet Sarah and James, a retired couple from Richmond. History enthusiasts, they sought a home near Shadwell to immerse themselves in Jefferson’s world. I was told they purchased a 4-bedroom, 3-bath farmhouse on 10 acres for $925,000 in late 2024, listed on Zillow Keswick VA. The home’s proximity to Shadwell and its original 19th-century features sealed the deal.
Property Example: A 5-bedroom, 1800s-era farmhouse near Clover Fields, recently listed as a house for sale in Keswick VA for $1.1 million, boasts 3,800 square feet, a wraparound porch, and 15 acres of pastureland. Restored with modern plumbing and a gourmet kitchen, it’s a quintessential Keswick Virginia home for sale blending history and comfort.
Buyer Profile: Emily, a 40-year-old tech executive from D.C., sought a weekend retreat near Keswick Vineyards. She bought a 3-bedroom modern cottage with 5 acres for $750,000 in early 2025. Its vineyard views and 15-minute drive to Keswick Hall made it ideal for her remote work lifestyle.
Property Example: A 4-bedroom, 3,200-square-foot contemporary home near Keswick Vineyards, listed as a home for sale Keswick VA for $1.3 million, features floor-to-ceiling windows, a wine cellar, and 8 acres. Built in 2018, it’s a turnkey option for luxury buyers.
Buyer Profile: The Patel family, relocating from Northern Virginia, needed a family-friendly home near Glenmore. A fellow Charlottesville real estate agent matched them with a 5-bedroom, 4,000-square-foot colonial in the Club at Glenmore for $1.6 million. Its pool, fenced yard, and community amenities suited their three kids perfectly.
Property Example: A 6-bedroom Keswick Estate home listed for $3.8 million, spans 6,500 square feet with a guest house, infinity pool, and 25 acres. Built in 2020, it’s a showcase of modern luxury.
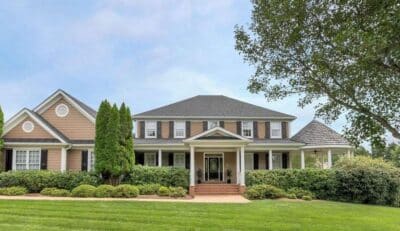
The Allure of Keswick VA Real Estate: Vineyards, 5-Star Resorts, Keswick Estates & Farms
Keswick’s historical charm is matched by its contemporary offerings, making it a magnet for luxury buyers browsing homes for sale Keswick VA. Keswick Vineyards, founded in 2000, is a standout, producing award-winning wines like its Viognier and Cabernet Franc. Set against the Southwest Mountains, the vineyard’s tasting room and wedding venue draw visitors year-round.
Properties near Keswick Vineyards command prices 20% above the county average due to their scenic appeal and lifestyle perks. A 2024 survey by Virginia Wine Magazine ranked it among the state’s top boutique wineries, enhancing its draw for real estate investors.
Keswick Hall, a luxurious resort reborn after a $45 million renovation in 2021, epitomizes Keswick’s upscale evolution. With its 18-hole Full Cry golf course by Pete Dye, infinity pool, and Michelin-recognized dining, Jean-Georges fabulous new restaurant, Marigold, on the Keswick Hall grounds, the resort attracts global travelers and local elites.
Keswick Hall’s occupancy rate averaged 85% in 2024, underscoring its economic impact on local home values.
Keswick VA real estate benefits from this prestige, with proximity to Keswick Hall adding an estimated $200,000 to property values, per 2025 market analyses. The resort’s 80 rooms and villas also inspire buyers seeking vacation homes or rental investments, a trend reflected in searches for “homes for sale Keswick Virginia” on Zillow Keswick VA.
A 2024 resident survey reported a 95% satisfaction rate, citing the community’s amenities and security as key draws for those exploring houses for sale in Keswick Virginia.
Merrie Mill Farm & Vineyard, a newer addition, combines a historic 19th-century farm with a boutique winery. Its tasting room, housed in a restored barn, offers panoramic views and small-batch wines. Keswick properties near Merrie Mill attract buyers seeking a blend of rural charm and entrepreneurial opportunity, some even include small vineyard plots.
Additional Data: The Virginia Tourism Corporation reported a 30% increase in winery-related visits to Keswick in 2024, driving demand for Keswick VA real estate for sale near especially near Keswick Vineyards and Merrie Mill Farms.
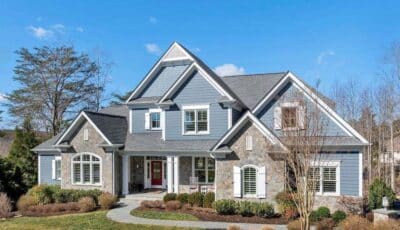
Keswick VA Real Estate Market Trends and Opportunities
The Keswick VA real estate market is dynamic, with homes for sale in Keswick VA reflecting a spectrum of styles and price points.
As of March 2025, the median listing price for Keswick Virginia homes for sale is $1.25 million, up 8% from 2024, per Albemarle County MLS data.
Entry-level homes start at $450,000, typically 2-bedroom cottages, while luxury estates in the Keswick Estate, a prestigious subdivision, often exceed $3 million. This enclave, with its custom homes and large lots, is a cornerstone of real estate in Keswick VA, offering privacy and panoramic views.
Demand for Keswick VA property for sale has spiked since 2020, driven by remote work and a flight from urban centers. Buyers from D.C., Richmond, and even New York account for 40% of transactions, per 2024 Realtor.com stats. However, inventory remains low, with homes in Keswick VA averaging just 45 days on the market, half the national average. This scarcity fuels competition, especially for homes for sale Keswick Virginia near landmarks like Keswick Hall or the Club at Glenmore.
Keswick’s location enhances its appeal. A 15-minute drive to Charlottesville provides access to the University of Virginia, top hospitals, and a thriving arts scene. The area’s schools, including Stony Point Elementary, Walton Middle, and Monticello High schools, rank in Virginia’s top 20%, per GreatSchools.org, making houses for sale in Keswick VA attractive to families.
Meanwhile, conservation easements protect over 30% of Albemarle County’s land, ensuring Keswick’s rural character endures, a key factor for buyers searching for homes in Keswick VA.
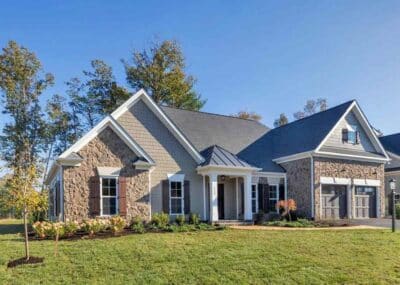
Keswick is home to two gated communities: Glenmore and Keswick Estate
Glenmore Keswick VA Houses For Sale
 $985,000
Active
$985,000
Active
3383 Marsden Pt Keswick, Virginia
4 Beds 3 Baths 5,526 SqFt 0.53 Acres
 $1,395,000
Active
$1,395,000
Active
3280 Melrose Ln Keswick, Virginia
5 Beds 4 Baths 4,227 SqFt 0.48 Acres
 $1,250,000
Active
$1,250,000
Active
2744 Lockerbie Ln Keswick, Virginia
5 Beds 4 Baths 5,193 SqFt 0.38 Acres
 $1,599,000
Active
$1,599,000
Active
1126 Cambridge Hill Ln Keswick, Virginia
5 Beds 6 Baths 8,003 SqFt 0.67 Acres
 $1,095,000
Active
$1,095,000
Active
2449 Pendower Ln Keswick, Virginia
4 Beds 3 Baths 5,245 SqFt 0.33 Acres
The Club at Glenmore, a gated community, offers another dimension of modern living. Spanning 500 acres, it features an 18-hole golf course, equestrian center, and clubhouse.
Homes in Keswick VA within Glenmore range from $700,000 townhouses to $2 million estates, appealing to families and retirees.
Homes For Sale in Keswick Estate VA
 $5,595,000
Active
$5,595,000
Active
2863 Palmer Dr Keswick, Virginia
4 Beds 5 Baths 5,766 SqFt 5.01 Acres
 $3,975,000
Active
$3,975,000
Active
2775 Palmer Dr Keswick, Virginia
4 Beds 4 Baths 5,253 SqFt 2.43 Acres
Keswick Estate, another gated community, when the Orient-Express previously owned and ran Keswick Hall. Keswick Estate homes are both luxurious and expensive.
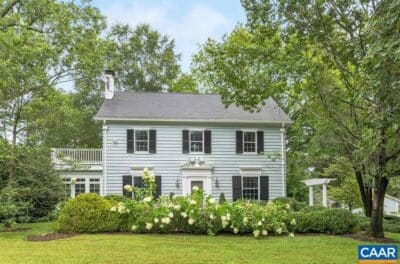
Toby Beavers: A Trusted Guide in Keswick VA Real Estate
In Keswick’s competitive market, Toby Beavers stands out as a savvy Charlottesville real estate agent. A Charlottesville realtor since 2003, Beavers brings over 20 years of experience, having sold 100+ homes across Albemarle County. His career began in 1996, with early success in Florida and Rhode Island, before he rooted himself in Virginia. Known for his client-centric approach, Beavers excels at navigating Keswick VA real estate & homes for sale, from historic gems to modern estates.
His website, tobybeaversrealtor.com, highlights his portfolio, including Keswick VA homes for sale that capture the area’s essence. Clients value his storytelling, rooted in his past as a Smithsonian explorer, personal aide to President Jimmy Carter, and Broadway producer, which helps them envision life in Keswick. Whether it’s a vineyard-adjacent retreat or a Glenmore family home, Beavers’ market insight ensures buyers find their fit in a fast-moving market.
Spotlight on Keswick VA Real Estate
Here’s a deeper look at Keswick’s property archetypes:
1. Historic Farmhouses: Near Clover Fields, a 5-bedroom, 1830s home (4,000 sq ft, 20 acres) sold for $1.2 million in 2024. Restored with modern HVAC, it’s a history lover’s dream.
2. Luxury Estates: In Keswick Estate, a 7-bedroom, 7,800-square-foot mansion with a theater and 30 acres listed for $4.5 million offers unparalleled luxury.
3. Vineyard Properties: A 3-bedroom, 2,500-square-foot cottage near Keswick Vineyards, sold for $850,000, includes 6 acres and mountain views.
4. Glenmore Residences: A 4-bedroom, 3,500-square-foot home with a golf course view sold for $1.1 million, perfect for active families.
Additional Data: Zillow Keswick VA shows a 10% rise in luxury listings ($2M+) since 2024, with vineyard properties up 18%.
The Future of Real Estate in Keswick, VA
Keswick Va real estate is set for growth, with broadband expansion and sustainable development enhancing its appeal.
Mild weather, averaging 55°F annually, adds resilience against climate risks, per NOAA data.
Investors see Keswick VA property for sale as a stable asset, with a projected 6% annual appreciation through 2030.
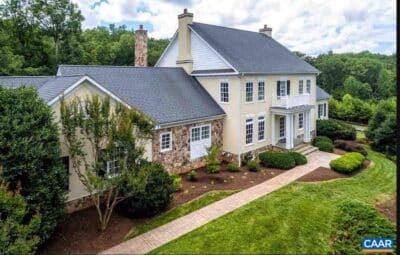
My Conclusion: Why Keswick VA Real Estate?
Keswick offers a rare blend of history, luxury, and opportunity. From Shadwell to Keswick Hall, its landmarks enrich the homes for sale Keswick VA market. With Toby Beavers’ expertise, buyers can secure their place in this timeless community, where every property tells a story.
Most Keswick VA property for sale is completely private yet still only minutes from Thomas Jefferson’s “academic village” at the University of Virginia, vineyards, ciderys, and Keswick Horse Show, and America’s oldest fox hunt, the Keswick Hunt.
Note: Historic downtown Charlottesville is 8 miles to the west.
Note: The Keswick railroad Depot was used in the 1956 film, Giant, starring Rock Hudson and Elizabeth Taylor.
Note: Recent residents have included singer-composer Sissy Spacek, Wayne Newton, Art Garfunkel, and movie producer Hugh Wilson, Secretary of State Lawrence Eagleburger, and the Dave Mathews Band!!!!!
Keswick Virginia History
Many Keswick VA farms were built for Thomas Jefferson, Meriwether Lewis, and William Clark by Peter Jefferson, Thomas’s father; and Nicholas Meriwether, Meriwether Lewis’s grandfather of Cloverfields.
The British in Keswick
During the War of Independence, British troops, under the leadership of Sir Banastre Tarleton, swooped down on nearby Castle Hill.
Tarleton surprised several members of the Virginia government in their beds.
One story has it that Dr. Thomas Walker, explorer, and owner of Edgewood, presented Tarleton with an elaborate breakfast to detain him before he went on to Monticello and Charlottesville.
Another version is that dragoons stole two successive breakfasts, and, by the time Tarleton finally was served, Thomas Jefferson had been warned of the coming of the British.
(A third, less reliable version alludes to “potent mint juleps.”) Whatever the delay, it was enough to allow Jefferson and other Virginia leaders to make their escape.
Civil War
In 1864, Confederate General James A. Longstreet was ordered to move his troops from East Tennessee on April 7, 1864, to Charlottesville to prepare for the Battle of the Wilderness.
The Confederates detrained at Charlottesville and were then marched to various campsites.
During the encampment, over 10,000 soldiers were quartered at various sites in and around Keswick Depot.
Historians believe that just days before the movement toward the Wilderness.
Toby Beavers, a Keswick VA realtor since 2003, may be reached by phone or text at 434-327-2999

