Luxury Homes For Sale Keswick Estate VA
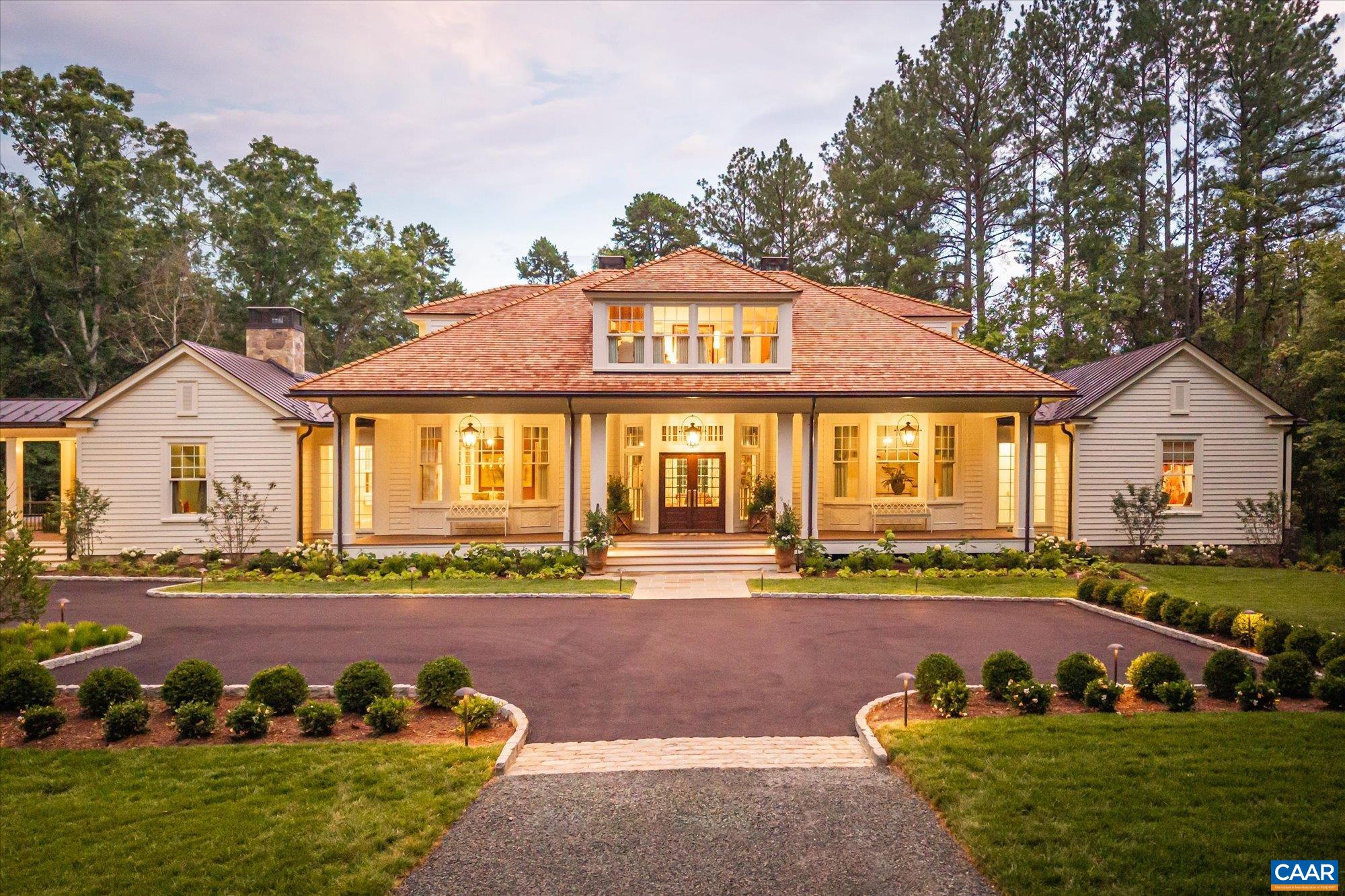 $5,595,000
Active
$5,595,000
Active
2863 Palmer Dr Keswick, Virginia
4 Beds 5 Baths 5,766 SqFt 5.01 Acres
 $3,975,000
Active
$3,975,000
Active
2775 Palmer Dr Keswick, Virginia
4 Beds 4 Baths 5,253 SqFt 2.43 Acres
Keswick Estate is a luxurious, 600-acre gated community situated on the manicured grounds of Keswick Hall and located 5 minutes east of Charlottesville and Sentara’s new Martha Jefferson Hospital.
Recently Sold Luxury Keswick Estate Real Estate
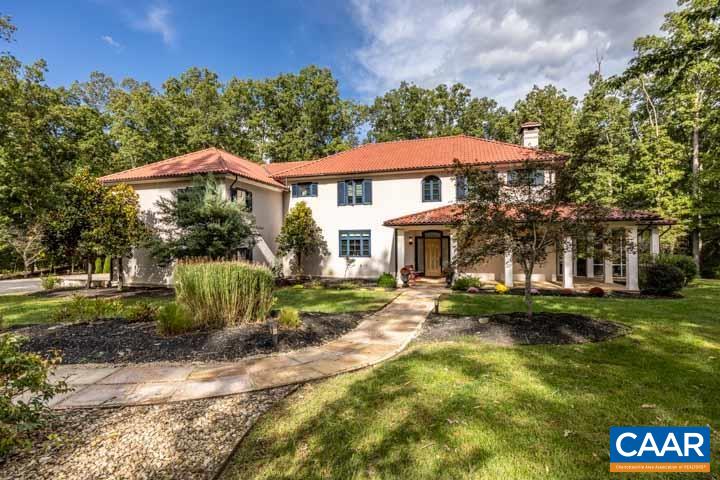 $1,700,000
Closed
$1,700,000
Closed
2630 Palmer Dr Keswick, Virginia
5 Beds 6 Baths 6,730 SqFt 3.7 Acres
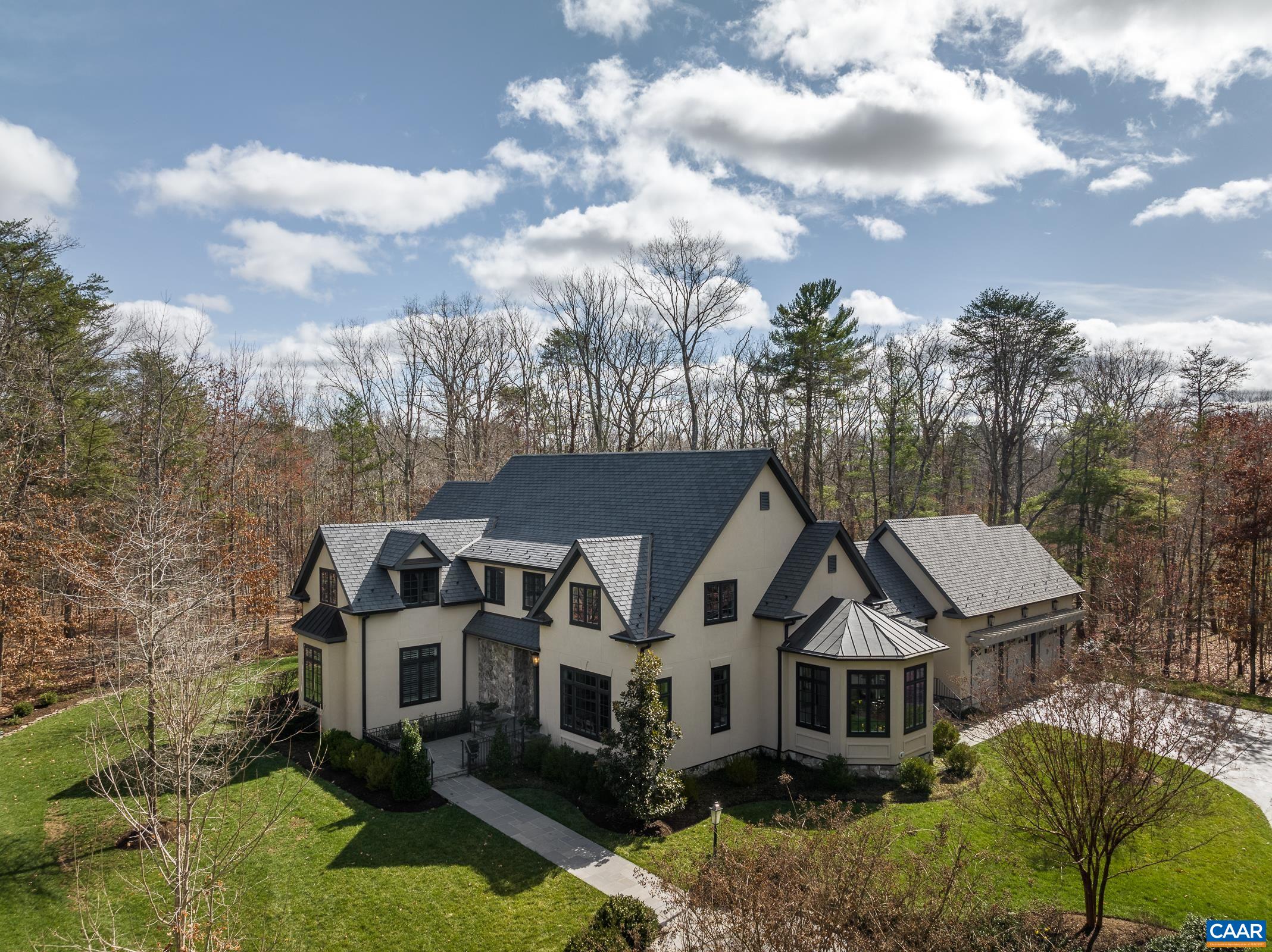 $1,725,000
Closed
$1,725,000
Closed
1118 Club Dr Keswick, Virginia
4 Beds 5 Baths 5,100 SqFt 2.28 Acres
 $1,765,000
Closed
$1,765,000
Closed
3108 Keswick Ln Keswick, Virginia
3 Beds 3 Baths 3,784 SqFt 2.53 Acres
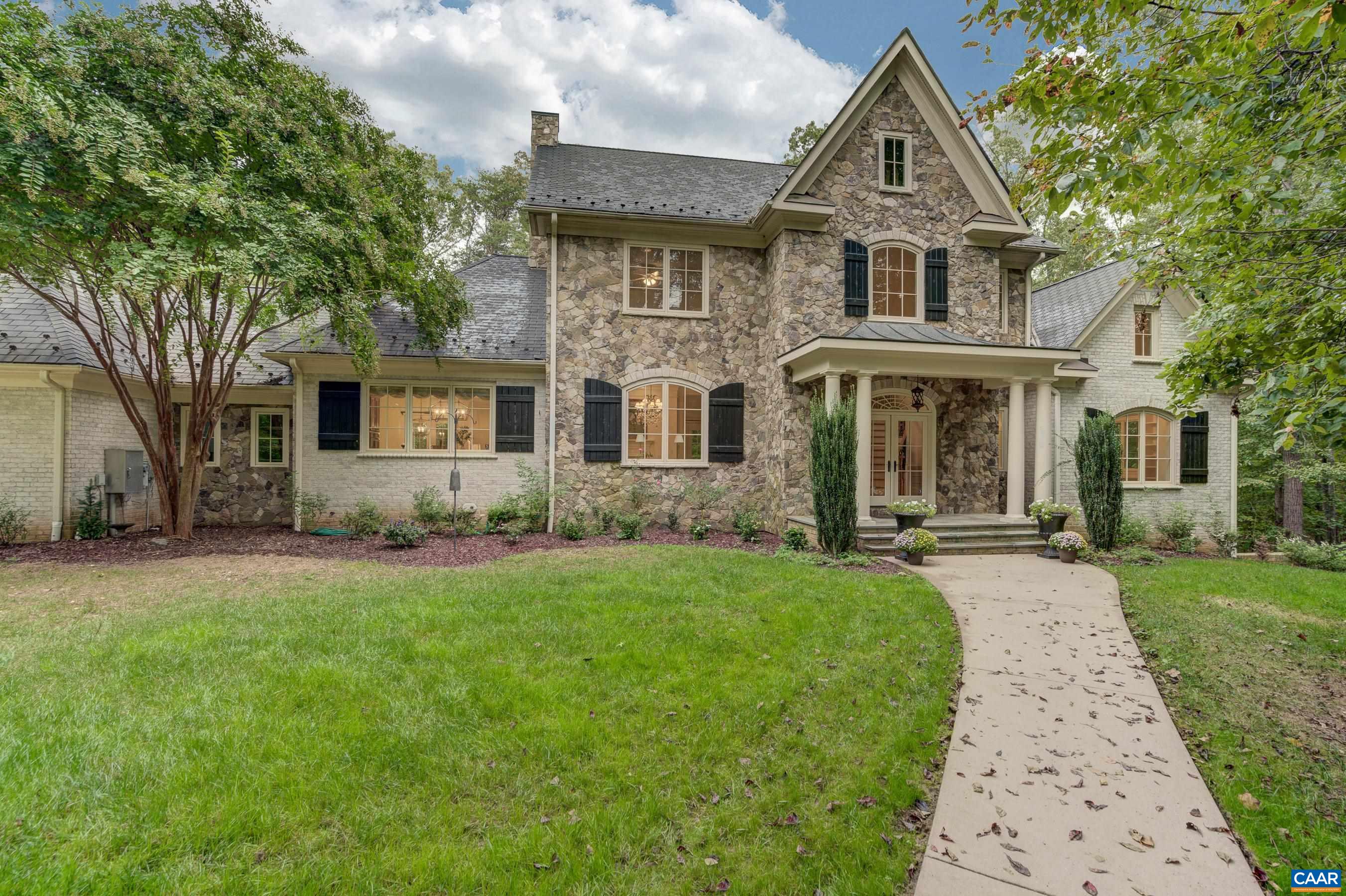 $1,875,000
Closed
$1,875,000
Closed
1191 Club Dr Keswick, Virginia
7 Beds 10 Baths 8,955 SqFt 2.65 Acres
 $2,485,000
Closed
$2,485,000
Closed
1115 Club Dr Keswick, Virginia
4 Beds 4 Baths 9,075 SqFt 2.79 Acres
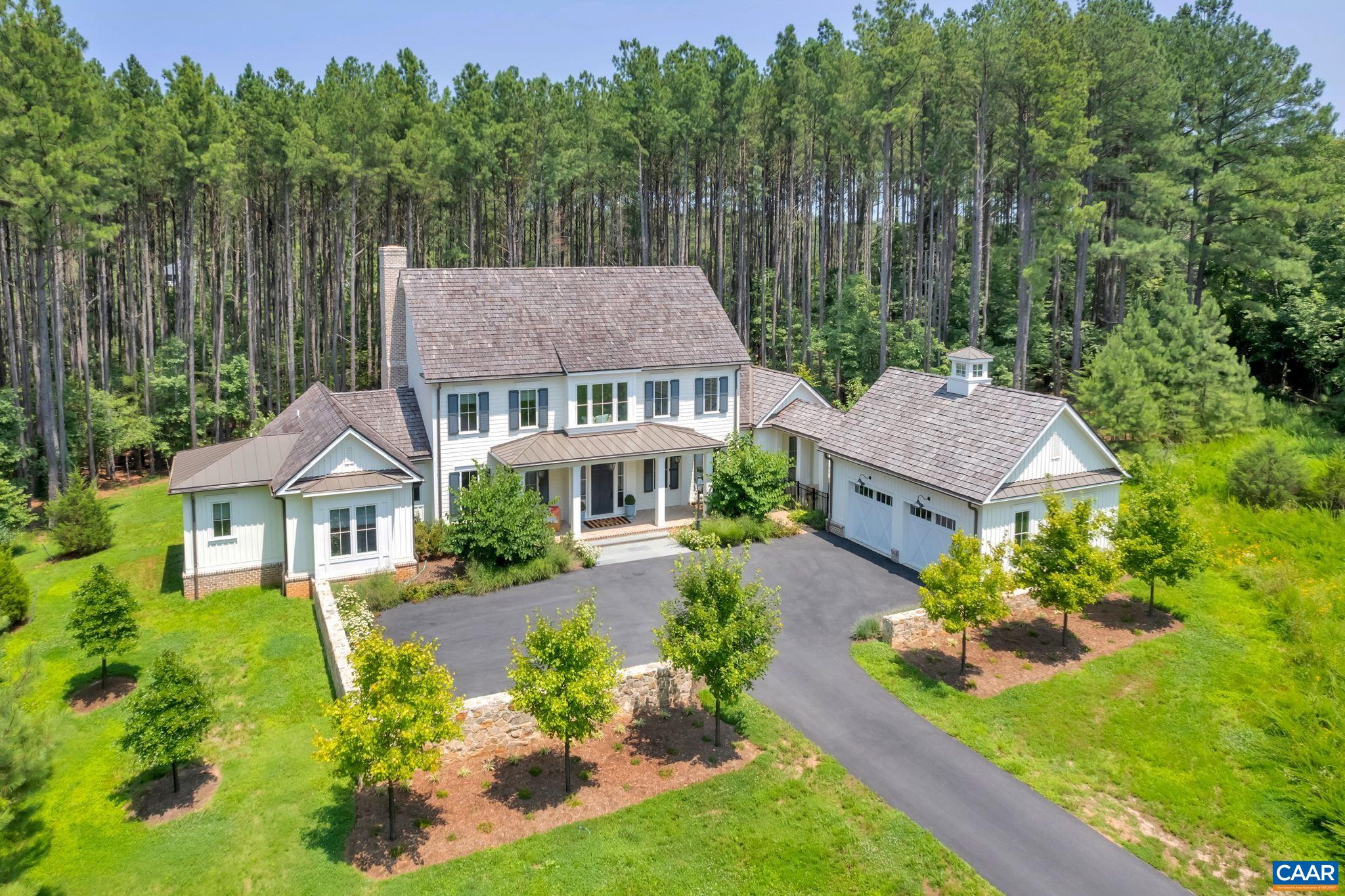 $2,595,000
Closed
$2,595,000
Closed
2884 Palmer Dr Keswick, Virginia
4 Beds 5 Baths 6,276 SqFt 4.15 Acres
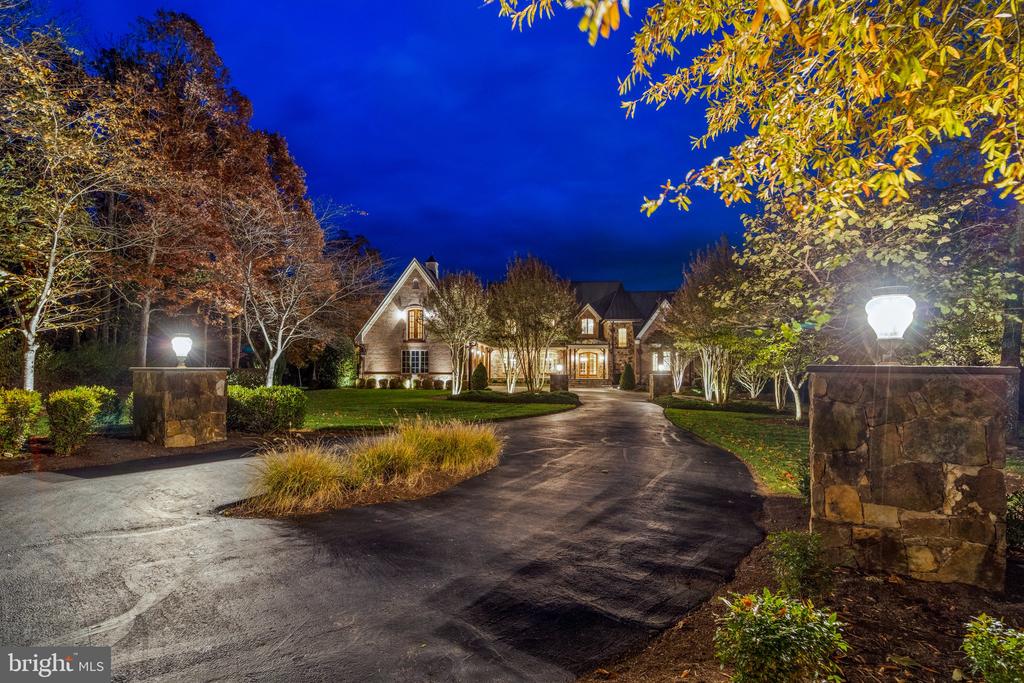 $3,650,000
Closed
$3,650,000
Closed
4048 Fairway Dr Keswick, Virginia
5 Beds 7 Baths 11,233 SqFt 2.4 Acres
The homes were originally developed in 1993 by the Orient Express Company and sit within the Mobil 5-Star Keswick Hall and Resort and are surrounded by spectacular Keswick farms and historic estates once owned by Thomas Jefferson and Meriwether Lewis.
The small Southwest Mountain range is always within view and the terrain is rolling and bucolic similar the England’s countryside.
Many of the homes for sale in Keswick Estates border the Keswick Club’s new Pete Dye golf course called Full Cry. Others are located within the nearby private woodlands.
Note – Most people refer to Keswick Estate as Keswick Estates (it’s just easier to pronounce). I find myself calling it Keswick Estates too!
Building Lots: There are 126 home sites with most being sited on 2-8 acres.
Home Sizes: From 2,500 to 5,000 square feet, and designs are subject to approval by the community’s board.
Keswick Estate HOA: For 2023
Keswick Estate Builders: Randy Rinehart, Shelter, Selinger, and a few others.
Note – There are homes in Keswick Estates built in the 1960s and 70s that were there before the development.
Recent sales: As of Jan 2024, 9 homes have sold with a median price of $2,250,000.
Keswick Estates Median Price:
Note – The Club at Glenmore averages 3 homes per acre.
Amenities:
Full Cry is Pete Dye’s signature golf course.
Note – Ownership includes a limited membership for two at the Keswick Club where club membership is limited to 1,100.
Keswick Club tennis: seven tennis courts. Two of the courts feature an all-weather, hybrid surface that combines a hard court with the beauty and playability of a clay court. The other five courts are red clay. LED lights allow you to play anytime.
A lovely, private pool near the courts.
A soon-to-open fabulous spa.
Marigold, Chef Jean-Georges Vongerichten’s newest restaurant.
Location: Keswick Hunt Club, the legendary fox hunting club sits just outside the property and is hosts fun parties when not chasing red foxes in the nearby countryside.
Note: I-64 is nearby and I have found that I can easily hear traffic noise from a few of the southern-facing lots (obviously these were the last lots sold).
The nationally syndicated Keswick Horse Show is also a two-minute walk outside the gates.
And Castle Hill Cider and Keswick Vineyards are minutes by horseback.
Note – The Club at Glenmore is nearby and just as attractive; and much more kid-friendly
My thoughts: Fabulous! Amenities are all 5-Stars. A 10 out of 10. All in all, homes for sale in Keswick Estate real estate make a captivating, active lifestyle…And perfect for walking, biking, birdwatching, or just relaxing. Charlottesville physicians take note.
My advice: Purchase a home on or near the golf course and not within ear-shot of I-64.
Keswick Estates Virginia: Luxury Living in Charlottesville’s Premier Community
Situated in the heart of Virginia’s prestigious horse country, Keswick Estate stands as one of the region’s most exclusive residential communities. The homes for sale in Keswick Estates VA represent some of the finest luxury properties in Central Virginia, offering residents an unparalleled lifestyle combining elegant living with world-class amenities.
The Keswick Estate Legacy
Keswick Estate Charlottesville has a rich history dating back to the early 18th century. Today, this prestigious community continues its legacy of excellence through:
– Meticulously maintained grounds
– Award-winning Keswick Hall resort
– Championship golf course
– Exceptional architectural standards
– Exclusive membership opportunities
Property Overview
Keswick Estates homes for sale typically feature:
Architectural Excellence
– Custom-designed luxury residences
– Traditional Virginia architecture
– Modern amenities and smart home technology
– Premium construction materials
– Energy-efficient systems
Lot Characteristics
– Estate-sized parcels
– Mature landscaping
– Mountain and golf course views
– Private settings
– Natural water features
The Keswick Hall Connection
Keswick Hall property for sale benefits from proximity to the renowned Keswick Hall resort, offering residents:
– Access to world-class dining
– Full-service spa facilities
– Championship golf course designed by Pete Dye
– Tennis facilities
– Swimming pools
– Social events and networking opportunities
Location Benefits
Homes for sale Keswick Estates VA enjoy a strategic location:
– 15 minutes from downtown Charlottesville
– Close to UVA Medical Center
– Easy access to shopping and dining
– Proximity to cultural attractions
– Convenient to Charlottesville-Albemarle Airport
Real Estate Market
Keswick Estate real estate represents some of Central Virginia’s most valuable properties. Working with experienced Keswick Estate agents provides buyers with:
– Market Expertise
– Access to off-market properties
– Understanding of community guidelines
– Navigation of membership requirements
– Insight into property values
Community Lifestyle
Keswick Estates Charlottesville VA offers residents an exceptional lifestyle:
Social Activities
– Regular community events
– Golf tournaments
– Wine tastings
– Cultural programs
– Seasonal celebrations
Recreational Opportunities
– Golf course access
– Tennis programs
– Swimming facilities
– Fitness center
– Walking trails
Property Types
Keswick Estate homes vary in style and size:
Estate Homes
– Custom-built mansions
– Multiple acres of land
– Luxury finishes
– Guest houses
– Premium amenities
Golf Villas
– Golf course views
– Low-maintenance living
– Premium finishes
– Lock-and-leave convenience
– Resort amenities access
Investment Potential
Properties in Keswick Estates Virginia typically demonstrate:
– Strong value appreciation
– Limited availability
– High demand
– Quality construction
– Premium location value
Community Standards
Keswick Estate maintains strict architectural and landscaping standards to preserve property values:
– Architectural review process
– Landscape maintenance requirements
– Construction guidelines
– Property use restrictions
– Common area maintenance
Natural Setting
The natural beauty of Keswick Estates VA includes:
– Blue Ridge Mountain views
– Mature hardwood forests
– Pristine streams
– Wildlife corridors
– Preserved open spaces
Membership Benefits
Residents of Keswick Hall Estates enjoy:
– Priority access to resort amenities
– Member-only events
– Dining privileges
– Spa access
– Golf benefits
Infrastructure
Homes for sale in Keswick Estates VA feature:
– Underground utilities
– High-speed internet
– Municipal water and sewer
– Professional security
– Maintained roads
Educational Options
The community’s location provides access to:
– Top-rated public schools
– Private school options
– University of Virginia
– Cultural learning opportunities
– Educational programs
Future Development
Keswick Estate continues to evolve with:
– Planned amenity improvements
– Infrastructure updates
– Property value protection
– Community enhancements
– Sustainable practices
Working with a Real Estate Professional
When exploring Keswick Estate homes for sale, buyers benefit from:
Expert Guidance
– Market knowledge
– Property access
– Negotiation expertise
– Transaction management
– Local connections
Community Information
– Membership details
– HOA requirements
– Resort privileges
– Community guidelines
– Property restrictions
For those seeking the finest in Virginia luxury living, Keswick Estates Virginia offers an unparalleled combination of location, amenities, and lifestyle. Whether drawn to the world-class golf, the exclusive resort amenities, or the prestigious address, buyers find that Keswick Estate provides a living experience that exceeds expectations. The community’s commitment to excellence, combined with its natural beauty and strategic location, makes it one of Central Virginia’s most desirable residential destinations.
Keswick VA: A Historic Virginia Community with Timeless Appeal
Steeped in rich history dating back to colonial times, Keswick VA has evolved from its early days as part of Peter Jefferson’s frontier settlements to become one of Central Virginia’s most desirable residential areas. Today, homes for sale Keswick VA represent an exceptional blend of historic properties and modern luxury residences, attracting buyers seeking the quintessential Virginia lifestyle.
Historical Significance
The story of Keswick begins with Peter Jefferson, father of Thomas Jefferson, who surveyed much of the area in the mid-1700s. His legacy lives on in the preserved historic properties and pastoral landscapes that characterize the region. Many homes in Keswick VA still reflect the architectural traditions established during the colonial and antebellum periods, featuring:
– Original hardwood floors
– Hand-carved mantels
– Period moldings
– Historic dependencies
– Ancient boxwood gardens
Premier Neighborhoods
When browsing Zillow Keswick VA, prospective buyers discover two distinguished neighborhoods: Glenmore and Keswick Estate.
East Keswick
– Historic estates
– Large acreage properties
– Mountain views
– Equestrian facilities
– Private lanes
Southwest District
– Custom contemporary homes
– Golf course properties
– Resort-style amenities
– Gated communities
– Luxury new construction
North Keswick
– Country estates
– Working farms
– Historic properties
– Natural settings
– Stream-front lots
Architectural Styles
House for sale in Keswick VA listings showcase diverse architectural styles:
Traditional Virginia
– Colonial architecture
– Federal-style homes
– Greek Revival mansions
– Georgian estates
– Plantation homes
Contemporary Designs
– Modern farmhouses
– Custom-built estates
– Energy-efficient homes
– Smart home technology
– Open-concept floor plans
Property Types
Homes Keswick VA offers various property types to suit different lifestyles:
Estate Properties
– Multiple acres
– Private settings
– Guest houses
– Gardens
– Recreational amenities
Equestrian Properties
– Stabling facilities
– Riding rings
– Fenced pastures
– Training facilities
– Trail access
Golf Properties
– Course views
– Club membership options
– Resort amenities
– Maintenance-free living
– Social opportunities
Location Advantages
Homes for sale Keswick Virginia benefit from strategic location:
Proximity to Amenities
– 15 minutes to Charlottesville
– UVA Medical Center nearby
– Shopping and dining options
– Cultural attractions
– Airport access
Natural Beauty
– Blue Ridge Mountain views
– Rolling countryside
– Mature hardwoods
– Natural waterways
– Protected viewsheds
Investment Considerations
The Keswick real estate market offers strong investment potential:
Value Factors
– Historic significance
– Limited inventory
– Strong demand
– Location premium
– Quality construction
Market Trends
– Steady appreciation
– Multiple price points
– Diverse buyer pool
– New development options
– Conservation priorities
Lifestyle Benefits
Living in Keswick provides numerous advantages:
Recreation
– Golf courses
– Equestrian facilities
– Tennis clubs
– Walking trails
– Swimming pools
– Fox hunting
– Beagling
Culture
– Historic sites
– Art galleries
– Music venues
– Theater productions
– Museums
Community Features
Keswick maintains its character through:
Infrastructure
– Underground utilities
– High-speed internet
– Municipal services
– Road maintenance
– Security features
Zoning Protection
– Conservation areas
– Historic districts
– Agricultural preservation
– Viewshed protection
– Development guidelines
Educational Options
Residents access quality education through:
Public Schools
– Top-rated districts
– Modern facilities
– Strong academics
– Sports programs
– Arts education
Private Options
– Tandem
– Montessori schools
– Religious education
– Special programs
– Tutorial services
Future Development
Keswick balances growth with preservation:
Planning Priorities
– Historic preservation
– Environmental protection
– Controlled growth
– Infrastructure improvements
– Community services
Development Guidelines
– Architectural standards
– Lot size requirements
– Use restrictions
– Design review
– Environmental considerations
Working with Professional Keswick Realtor
Local Albemarle VA realtor, Toby Beavers, provides:
Market Knowledge
– Property values
– Market trends
– Available inventory
– Price negotiations
– Transaction management
Community Information
– School districts
– Property taxes
– Zoning regulations
– Building requirements
– Historical designations
Natural Environment
Keswick’s setting features:
Landscape
– Rolling hills
– Pastoral views
– Native forests
– Natural streams
– Wildlife habitats
Climate
– Four distinct seasons
– Moderate temperatures
– Adequate rainfall
– Extended growing season
– Pleasant summers
Modern Amenities
Contemporary homes include:
Technology
– Smart home systems
– Energy management
– Security features
– Entertainment options
– Remote monitoring
Comfort Features
– Gourmet kitchens
– Spa bathrooms
– Indoor-outdoor living
– Climate control
– Storage solutions
For those seeking homes in Keswick VA, the area offers an exceptional living experience that combines historical significance with modern comfort. From Peter Jefferson’s early vision to today’s luxury estates, Keswick continues to evolve while maintaining its distinctive character. Whether drawn to historic properties, modern estates, or equestrian facilities, buyers find that Keswick provides an ideal setting for sophisticated country living just minutes from urban amenities. The area’s commitment to preserving its natural beauty and historical heritage, while embracing thoughtful development, ensures its position as one of Virginia’s premier residential destinations.
Premier Communities
Glenmore Country Club
– 1,300-acre gated community established in 1992
– John LaFoy-designed 18-hole championship golf course
– Junior Olympic-size swimming pool and kiddie pool
– 12 tennis courts (9 clay, 3 hard surface)
– Full-service clubhouse with dining facilities
– Fitness center and spa facilities
– Homes range from $500,000 to over $2 million
– HOA fees include security, road maintenance, and common area upkeep
Keswick Estates
– Exclusive community surrounding Keswick Hall
– Pete Dye-designed Full Cry golf course, opened 2014
– Access to Keswick Hall resort amenities
– Strict architectural guidelines
– Minimum lot sizes typically 1+ acres
– Home prices generally start at $1.5 million
– Custom build opportunities available
– Club membership separate from property ownership
Keswick Hall
– Historic mansion built in 1912, expanded to resort in early 1990s
– Underwent $120 million renovation, reopened in 2021
– 80 luxury guest rooms and suites
– Marigold restaurant by Jean-Georges Vongerichten
– Horizon Pool with infinity edge
– Full-service spa
– Tennis courts and fitness facilities
Real Estate Market Facts
– Median home price in Keswick area: $750,000 (2023)
– Average days on market: 45-60 days
– Mix of historic homes, new construction, and estates
– Property types range from townhomes to 100+ acre estates
– Strong appreciation rates over past decade
– Limited inventory due to conservation easements and zoning
Notable Features
– Southwest Mountains Rural Historic District listing on National Register
– Southwest Mountains Agricultural and Forestal District protections
– Numerous historic estates dating to 18th and 19th centuries
– Active equestrian community with multiple facilities
– Home to Keswick Hunt Club, established 1896
– Virginia wine country with several nearby vineyards
Schools
– Murray Elementary School
– Burley Middle School
– Monticello High School
– Several private school options within 15-minute drive
Current Development
– Limited new construction due to zoning restrictions
– Focus on preservation and renovation of existing properties
– Some custom home opportunities in established communities
– Strong architectural review requirements in most areas
This area combines historic preservation with modern amenities while maintaining strict development standards to protect property values and rural character. Buyers can choose from established luxury communities like Glenmore and Keswick Estates or seek individual properties throughout the broader Keswick area.
Learn More:
NY Times – Breaking Ground – The Estates at Keswick Hall
Washington Post – A Virginia Community Fit For An English Lord
Forbes – Keswick Hall: A Legendary Charlottesville Retreat Reopens For The Perfect Getaway
Arlington Magazine Get Away: Keswick Hall – The luxury resort near Charlottesville recently reopened after a major renovation
