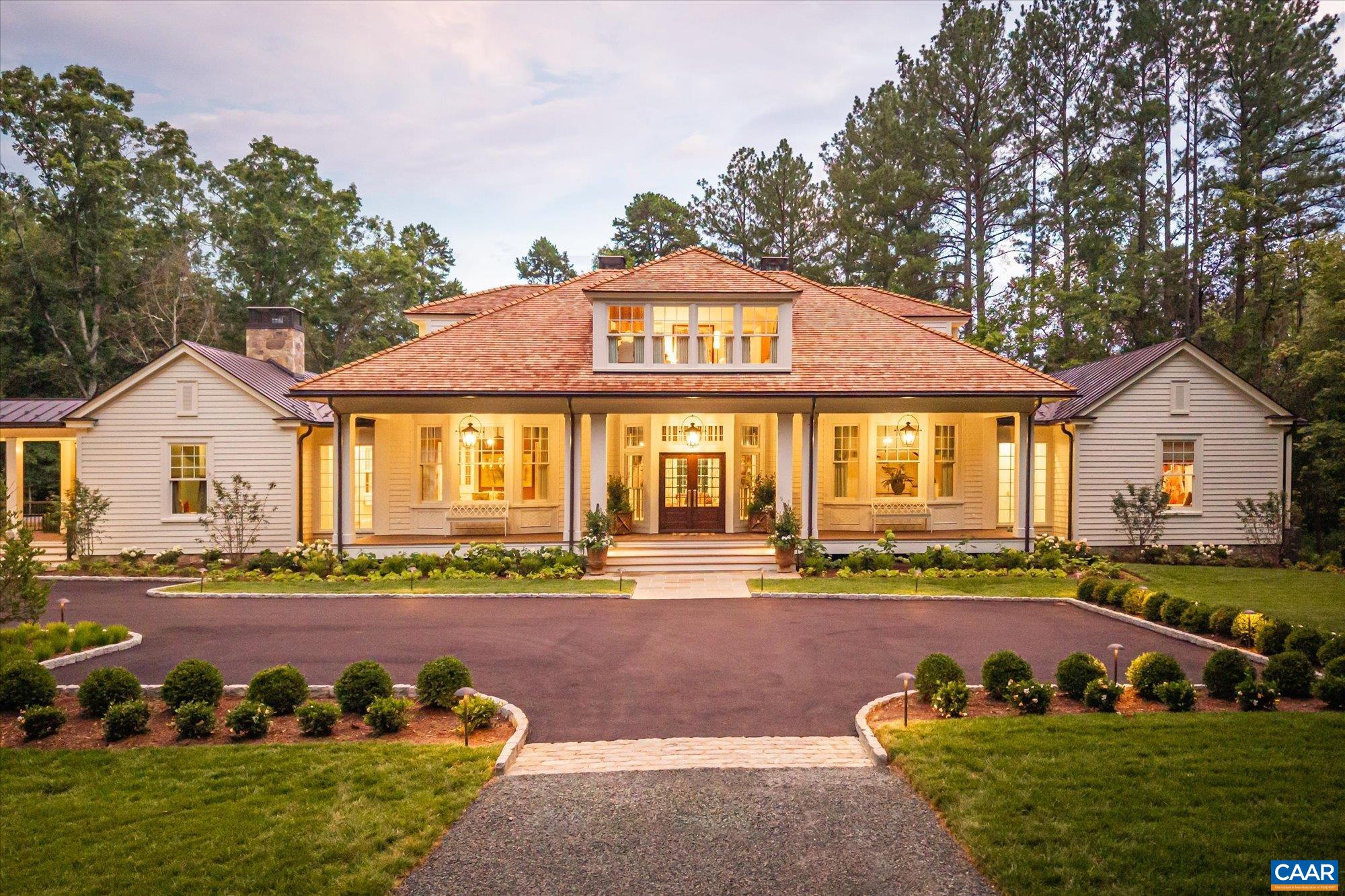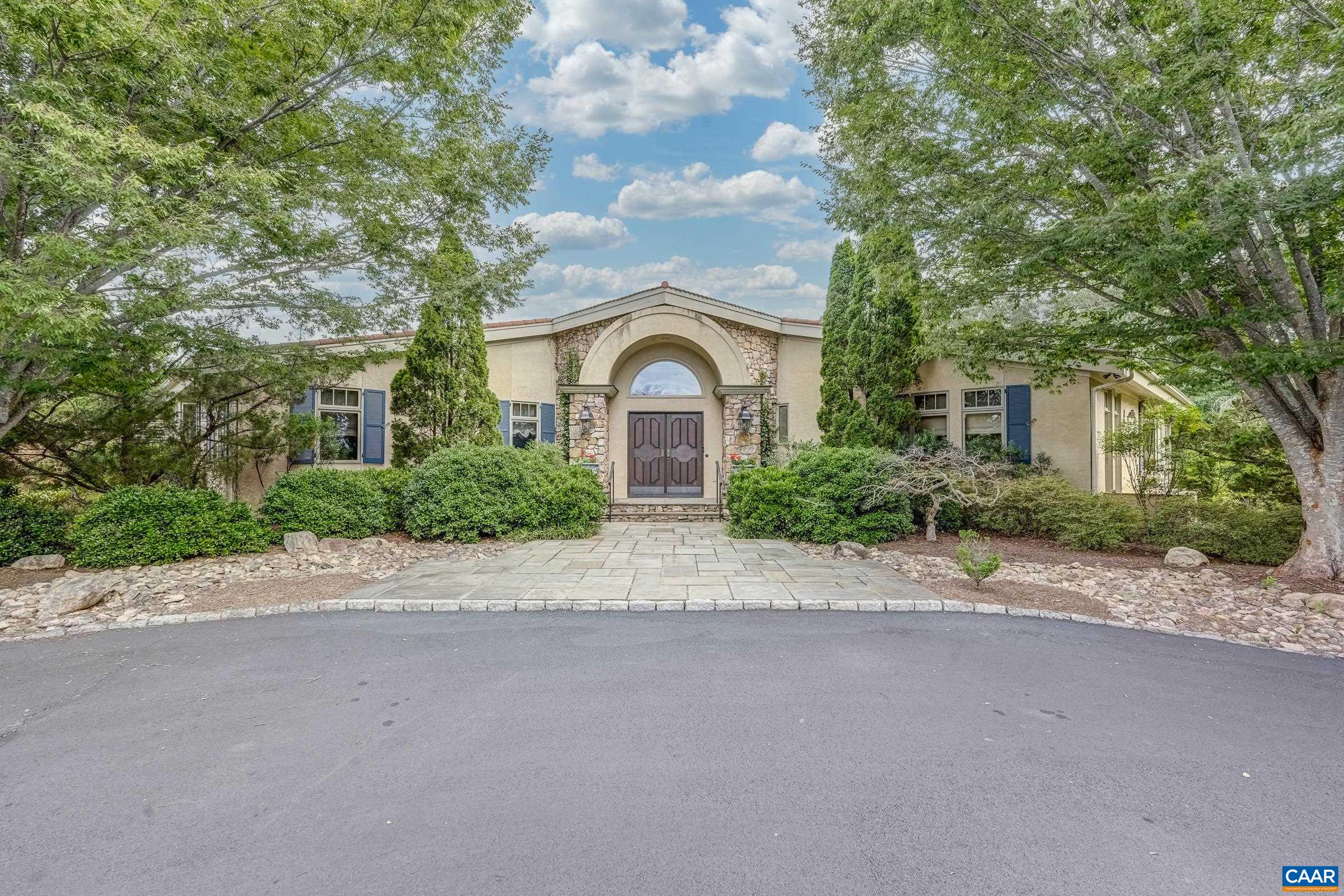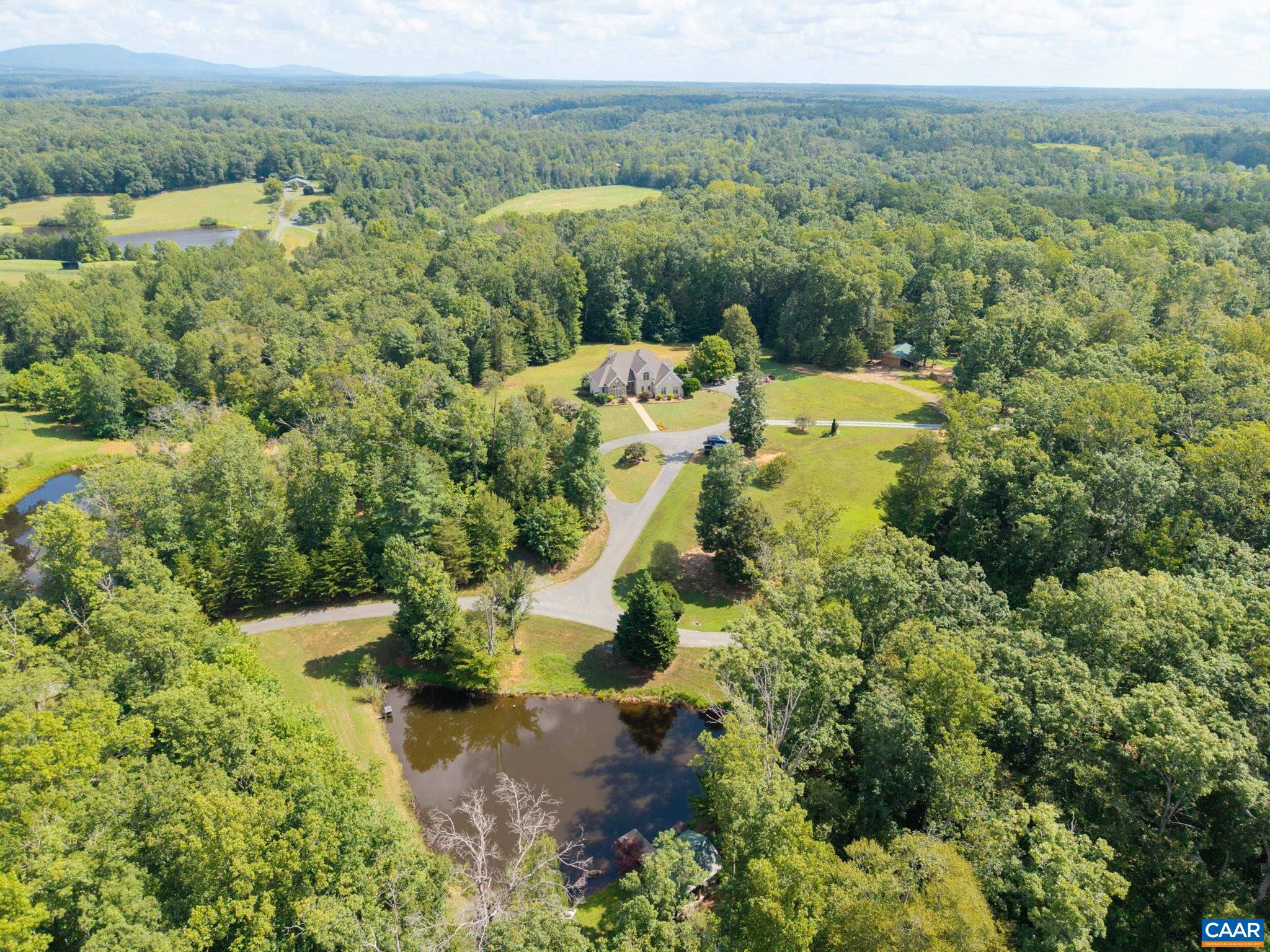Shadwell VA Real Estate
 $5,595,000
Active
$5,595,000
Active
2863 Palmer Dr Keswick, Virginia
4 Beds 5 Baths 5,766 SqFt 5.01 Acres
 $3,975,000
Active
$3,975,000
Active
2775 Palmer Dr Keswick, Virginia
4 Beds 4 Baths 5,253 SqFt 2.43 Acres
 $3,750,000
Active
$3,750,000
Active
268 Springdale Dr Keswick, Virginia
4 Beds 5 Baths 9,668 SqFt 36.09 Acres
 $2,650,000
Active
$2,650,000
Active
4798 Barn Field Dr Keswick, Virginia
3 Beds 4 Baths 4,271 SqFt 57.27 Acres
 $2,200,000
Active
$2,200,000
Active
4995 Moriah Way Keswick, Virginia
7 Beds 5 Baths 7,823 SqFt 33.34 Acres
 $1,599,000
Active
$1,599,000
Active
1126 Cambridge Hill Ln Keswick, Virginia
5 Beds 6 Baths 8,003 SqFt 0.67 Acres
 $1,395,000
Active
$1,395,000
Active
5515 Gordonsville Rd Keswick, Virginia
3 Beds 2 Baths 4,063 SqFt 22.44 Acres
 $1,395,000
Active
$1,395,000
Active
3280 Melrose Ln Keswick, Virginia
5 Beds 4 Baths 4,227 SqFt 0.48 Acres
 $1,250,000
Active
$1,250,000
Active
2744 Lockerbie Ln Keswick, Virginia
5 Beds 4 Baths 5,193 SqFt 0.38 Acres
 $1,095,000
Active
$1,095,000
Active
2449 Pendower Ln Keswick, Virginia
4 Beds 3 Baths 5,245 SqFt 0.33 Acres
 $985,000
Active
$985,000
Active
3383 Marsden Pt Keswick, Virginia
4 Beds 3 Baths 5,526 SqFt 0.53 Acres
 $832,500
Active
$832,500
Active
6366 Louisa Rd Keswick, Virginia
4 Beds 4 Baths 4,011 SqFt 2.77 Acres
Shadwell real estate is limited to small, older homes that encircle the Glenmore Country Club and Keswick Estate.
Shadwell is a prime target for new housebuilders as the real estate values are much lower than the surrounding neighborhoods of Keswick and Earlysville.
Occasionally a sensational house hidden off of the old Richmond Road (Rt. 250 East) will come on the market.
For more information and a short driving, trip give me a call and we’ll tour the two above…
History of Shadwell, Virginia
In 1727, the County of Goochland, which included the present Albemarle, was founded.
On June 16, 1727, George Hoomes obtained a grant of thirty-one hundred acres, and Nicholas Meriwether one of thirteen thousand seven hundred and sixty-two acres, “at the first ledge of mountains called Chesnut.”
This was the first appropriation of the soil of Albemarle.
These grants lay east of the Rivanna River.
Two years later, Dr. George Nicholas obtained a grant for 2600 acres situated on the James, and including the present site of the village of Warren.
These investors in wilderness lands were wealthy men who already had large holdings in the eastern Virginia counties.
During the next ten years others of the same class followed them, many of who regarded their great patents as speculation, or a provision for younger sons, and did not expect immediately to occupy the land.
Secretary John Carter whose name is still attached to his first holding, Carter’s Mountain, Col.Thomas Carr, John Minor, Peter Jefferson whose name is perpetuated in Peter’s Mountain, Charles Hudson, Wm. Randolph and the Lewises were among these earliest patentees, and they, or their descendants, were in the regions development.
These large followed by many of more moderate size, whose owners at once cleared and cultivated their holdings.
Shadwell is just east of Charlottesville and was the site of Peter Jefferson’s home in the 1700’s.
Jefferson named his home after the English parish where his wife, Jane Randolf, had been christened.
The Jeffersons raised six children at Shadwell, among them their son Thomas.
“On the afternoon of February 1, 1770, Thomas Jefferson had dinner with his family at Shadwell before proceeding to Charlottesville.
At some time after his departure, the house burned to the ground.
A few books, his violin, and several beds were all that were saved from the blaze.
As he later informed [a friend], he lost ‘every paper I had in the world, and almost every book.’” [From Thomas Jefferson: Statesman of Science, by Silvio Bedini, p. 53.]
Among the items that perished were the irreplaceable journals, field notes, maps and account books bequeathed him by his father, surveyor and explorer Peter Jefferson.
Peter Jefferson was the grandson of a surveyor, and the son of a “gentleman justice” who also served as sheriff and captain of militia.
At the time of his father’s death in 1731, Peter’s share of the estate consisted of two slaves, some livestock and horses, and some undeveloped land in Goochland County.
He moved to that property on Fine Creek, cleared land, built a house, and planted crops.
Peter became one of the first justices of the peace and then sheriff of Goochland County.
His closest friend was William Randolph, and they served as magistrates and militia officers together.
They also worked to acquire land; Peter had his eye on choice acreage on the Rivanna River, but when he went to file on 1000 acres, he discovered that William had two days earlier filed on 2400 acres, including the 400 acre piece on which Peter had hoped to build a house.
William, learning of Peter’s dismay, promptly sold him the 400 acres, 200 acres for cash and 200 acres in exchange for “Henry Weatherbourn’s biggest bowl of arrack punch.”
Peter then married the tall and slender Jane Randolph (first cousin to William); he was 31 years old, she was 19.
They made their home at Fine Creek, and in the next two years became the parents of two daughters.
Accompanied by some of his highly skilled slaves, Peter journeyed to his Rivanna property and began clearing the land and building his homestead.
He named it “Shadwell” for the London parish in which his wife had been born.
Their son Thomas was born there in 1743.
Deed for the Shadwell Estate between William Randolph and Peter Jefferson
By deed dated May 18, 1736 William Randolph Esq. of the County of Goochland conveyed to Peter Jefferson, Gen’t. Of the County of Goochland, in consideration of “Henry Weatherborne’s biggest bowl of Arrack punch to him delivered,” one certain tract or parcel of land containing two hundred acres, situate, lying and being on the north side of the North Anna in the Parrish of St. James in the County of Goochland aforesaid and is bounded as followeth, to-wit:
Beginning at a corner black oak on the north side of the hive, thence north 23 degrees west 102 poles; thence north 64 degrees west 116 poles on the said line to a double hickory on the River shore the Sandy falls; thence down the river according to its meanders 332 pols to the beginning, and contains by estimation 200 acres be the same more or less.
Together with all houses, orchards, gardens, fences, woods, ways, waters, water courses and all other appurtenances to the same belonging or in any wise appertaining and all the state, right, title use, property, interests, claim and demand whatsoever, of the said William Randolph.
This deed provides:
That William Randolph, his heirs, shall and will at any time within the space of 7 years next after the date of the these presents at the reasonable request of the cost and charges in the law of said Peter Jefferson, his heirs and assigns, make, do and execute all such further and other deeds of conveyance necessary in the law for the better and more perfect assuring of the above granted land and premises in appurtenances.
Shadwell was a farmhouse of a story and a half in height, and had the four spacious ground rooms and hall, with garret columns above, common in these structures two hundred years since.
It also had the usual huge outside massive chimneys, planted against each gable like Gothic buttresses, but massive enough, had been their use, to support the walls of the cathedral, instead of those a low wooden cottage. In that house was born Thomas Jefferson (Rawlings 10).
Shadwell was located on the highway and was frequented by many visitors who received the old Virginia hospitality (Rawlings 10). The site of Peter Jefferson’s Shadwell is located a few miles east of Charlottesville on modern day 250 east and is denoted by a Virginia historical marker.
The next year, Peter was appointed surveyor of Goochland County and also became a member of the first county court in newly formed Albemarle County.
The following year, Peter set out with Brooke, Lewis and Winslow to survey the Fairfax Line [ed. note: see pg. 13 this issue].
Sarah Hughes observes in her book, Surveyors and Statesmen: “Unlike the surveys of 1736-1737, where the chains had been laid along the banks of rivers, that of 1746 was obliged to plunge across an uninhabited and inhospitable countryside.
From a spring in the Blue Ridge down into the Shenandoah Valley the way was easy; afterwards the surveyors climbed and descended range after range of the Allegheny Mountains to reach the headspring of the Potomac.”
Despite difficult terrain and conditions the surveyors persevered.
Peter Jefferson and his good friend and neighbor Joshua Fry began a partnership and were commissioned to create the newly established county lines between March 4th and the 16th in 1745.
In early September 1746 Joshua Fry and Jefferson teamed up again to survey the Fairfax line of the Northern Neck.
Once the data was collected from the expedition Jefferson and colleague Robert Brooke drew the plat based on William Mayo’s earlier map and Jefferson added topographic features such as the Shenandoah Valley and the Blue Ridge and Allegheny Mountains.
While in Williamsburg, Jefferson and Fry became aware of a request from the British Lords of Trade and Plantations to the Governor of Virginia for the creation of a comprehensive map of the Virginia Colony.
The two men were approved to complete the map on July 19, 1750.
According to Hickish, Fry had long dreamed of mapping Virginia showing the “bays, navigable rivers, counties, parishes, and principle estates,” which he had proposed on December 15, 1738 to the House of Burgesses.
The preliminary drawings were made at the Albemarle County’s surveyor’s office and the final draft was produced at Jefferson’s home Shadwell taking one year to complete and would be known as the “Fry-Jefferson Map”.
The Council examined the map and could not determine “where the hand of Jefferson ceased and that of Fry commenced.”
Peter Jefferson began to fall ill on June 25, 1757 and a slave was sent to Castle Hill to request the services of Dr. Thomas Walker.
Walker made eleven visits to Shadwell before Jefferson passed away on August 17, 1757. His death on August 17th at age forty-nine stunned everyone.
Through family connections and self-advancement Peter Jefferson was considered an accomplished man of his day. He acquired large tracts of land, led numerous surveying expeditions and created some of the most detailed and accurate maps of his day.
Jefferson’s talents and skills would greatly influence his son Thomas Jefferson who would follow in the footsteps of his father.
Of his personal possessions, his will directed that his desk, bookcases, cherished books, maps, original surveying notes and journals, surveying instruments, and his account books as Albemarle Surveyor be given to his son Thomas.
The devastating fire at Shadwell destroyed them all.(Mary Root)
Between Shadwell and Belmont was the estate of the Randolf family. Their house, built in 1828 was called Edgehill. Later, the house was the site of the Edgehill School and the C & O’s station here was (according to one source I have) once called Edgehill.
Shadwell in 1835 was a fairly large town.
It contained a large carding factory that employed 100 people, a large merchant mill owned by John Timberlake and Son, and a sawmill.
Within the town were also several general stores, assorted shops and private dwellings.
The Rivana River was navigable as far as the town and grain, tobacco, and other agricultural products were shipped from Shadwell. Until 1850 the town prospered. The beginning of the end came when the carding factory burned and was not rebuilt.
The C&O reached Shadwell in 1849. Shadwell was one of the earliest towns to have a station and agent; in 1850 it was one of only 10 depots on the line.
As late as the 1860’s there were mills along the Rivanna River near Shadwell and, during the Civil War, the Virginia Central set up temporary shops there.
In November of 1897 an engine left the tracks at Shadwell taking several cars with it.
Five people were killed and sixteen injured in the wreck.
An investigation by the railroad commission concluded that the train was going too fast in an attempt to make up lost time.
Today Shadwell is almost forgotten.
Most passersby on the old Richmond Road (Rt. 250 east) think it is part of Keswick and have very little idea of what went on here in the mid-18th century.
