Cascadia Charlottesville Homes For Sale
 $925,000
Active
$925,000
Active
1516 Delphi Ln Charlottesville, Virginia
4 Beds 4 Baths 4,402 SqFt 0.1 Acres
Recently Sold Cascadia Charlottesville Homes
 $550,000
Closed
$550,000
Closed
1821 Glissade Ln Charlottesville, Virginia
4 Beds 3 Baths 3,600 SqFt 0.1 Acres
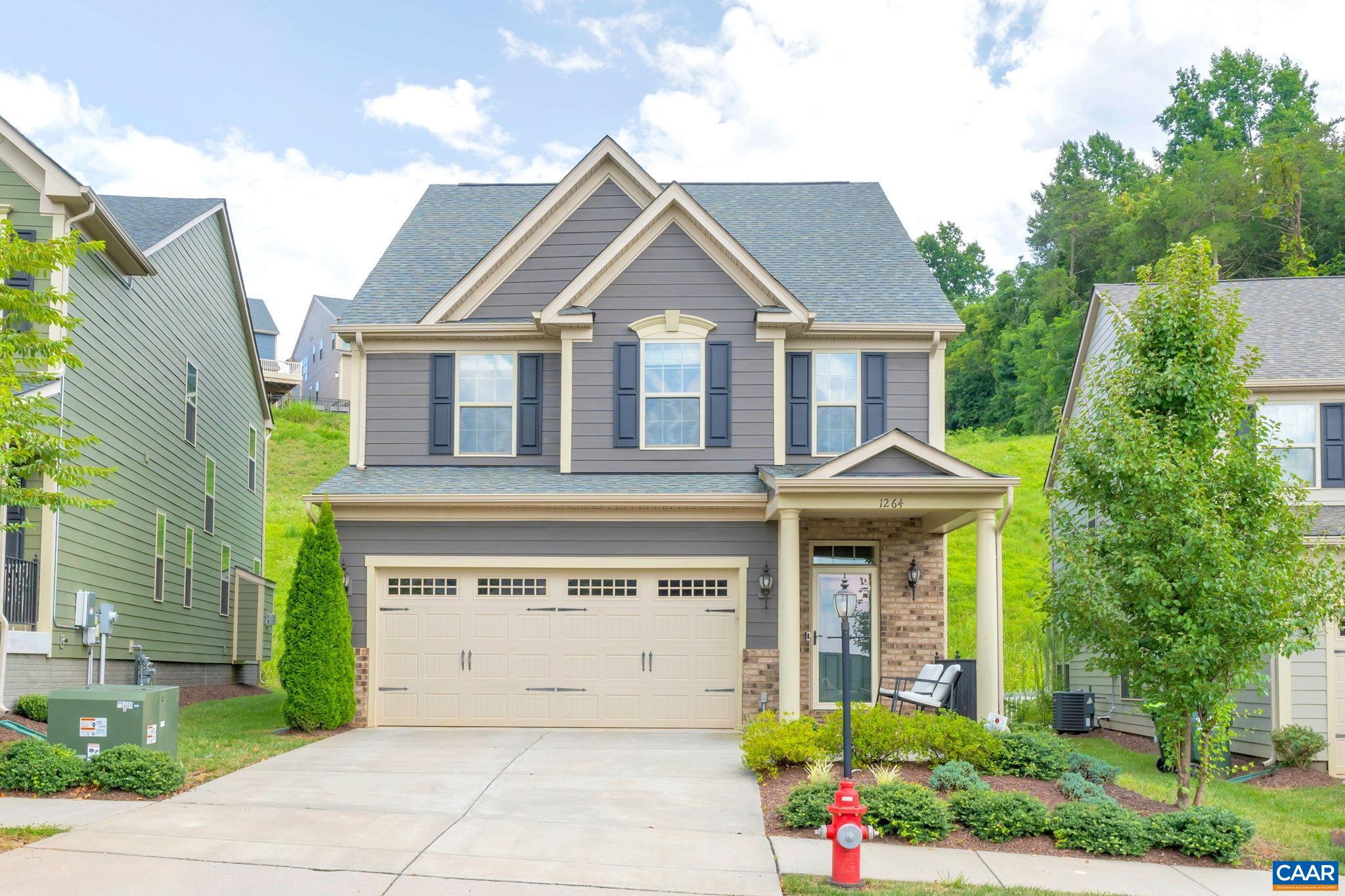 $606,000
Closed
$606,000
Closed
1264 Delphi Ln Charlottesville, Virginia
3 Beds 3 Baths 2,778 SqFt 0.16 Acres
 $607,500
Closed
$607,500
Closed
1282 Delphi Ln Charlottesville, Virginia
4 Beds 4 Baths 4,275 SqFt 0.13 Acres
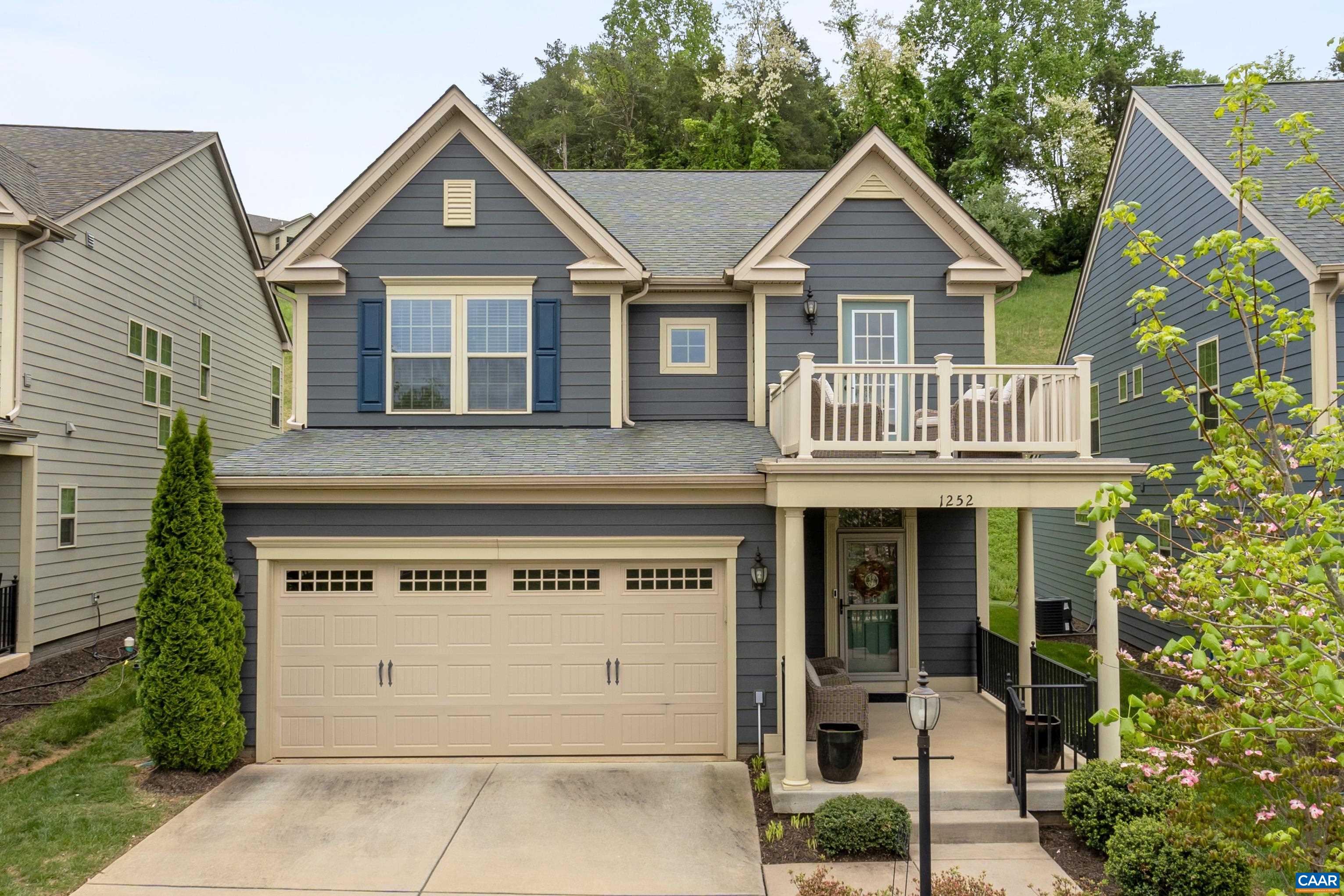 $635,000
Closed
$635,000
Closed
1252 Delphi Ln Charlottesville, Virginia
4 Beds 3 Baths 2,980 SqFt 0.16 Acres
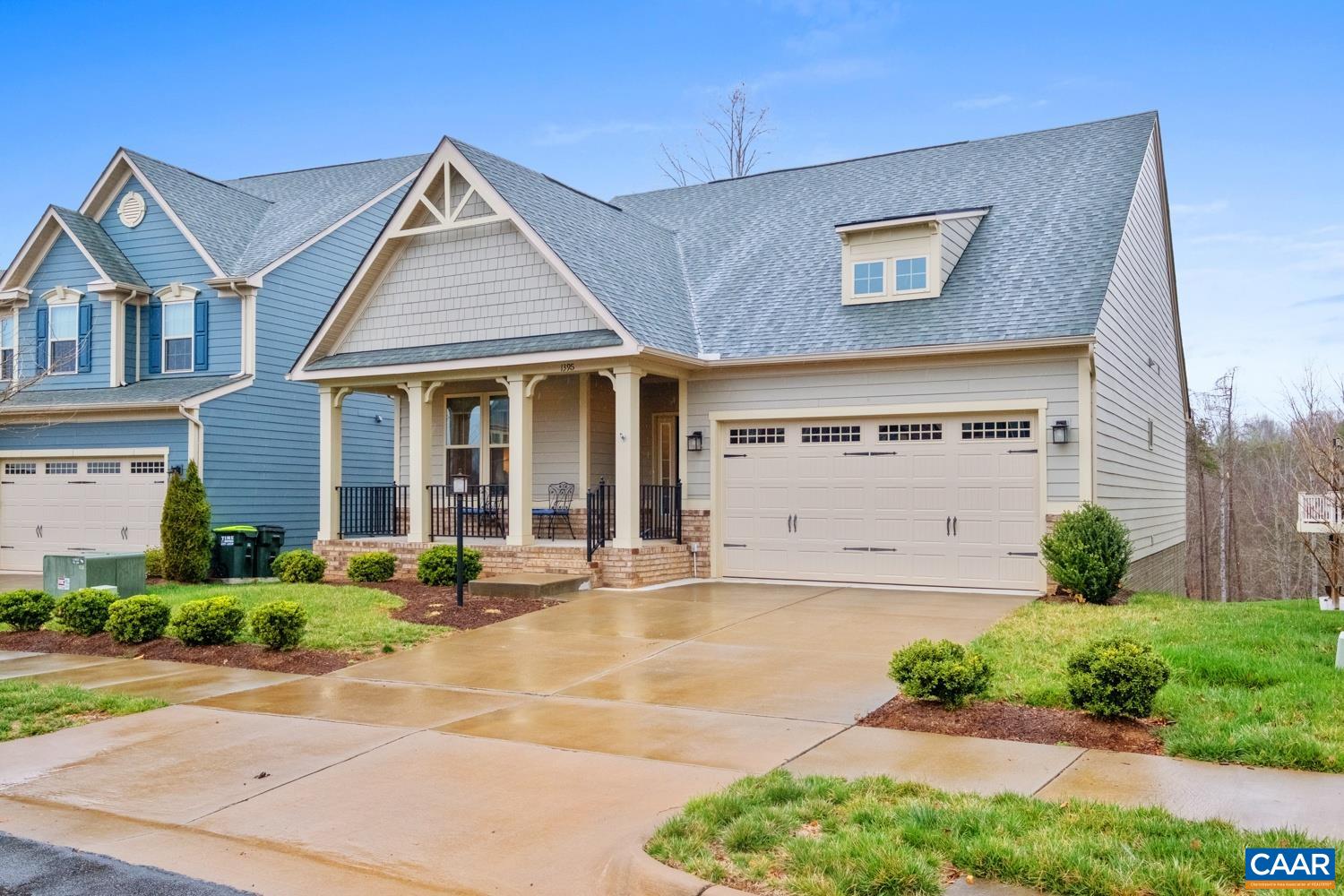 $650,000
Closed
$650,000
Closed
1395 Delphi Ln Charlottesville, Virginia
2 Beds 3 Baths 3,900 SqFt 0.15 Acres
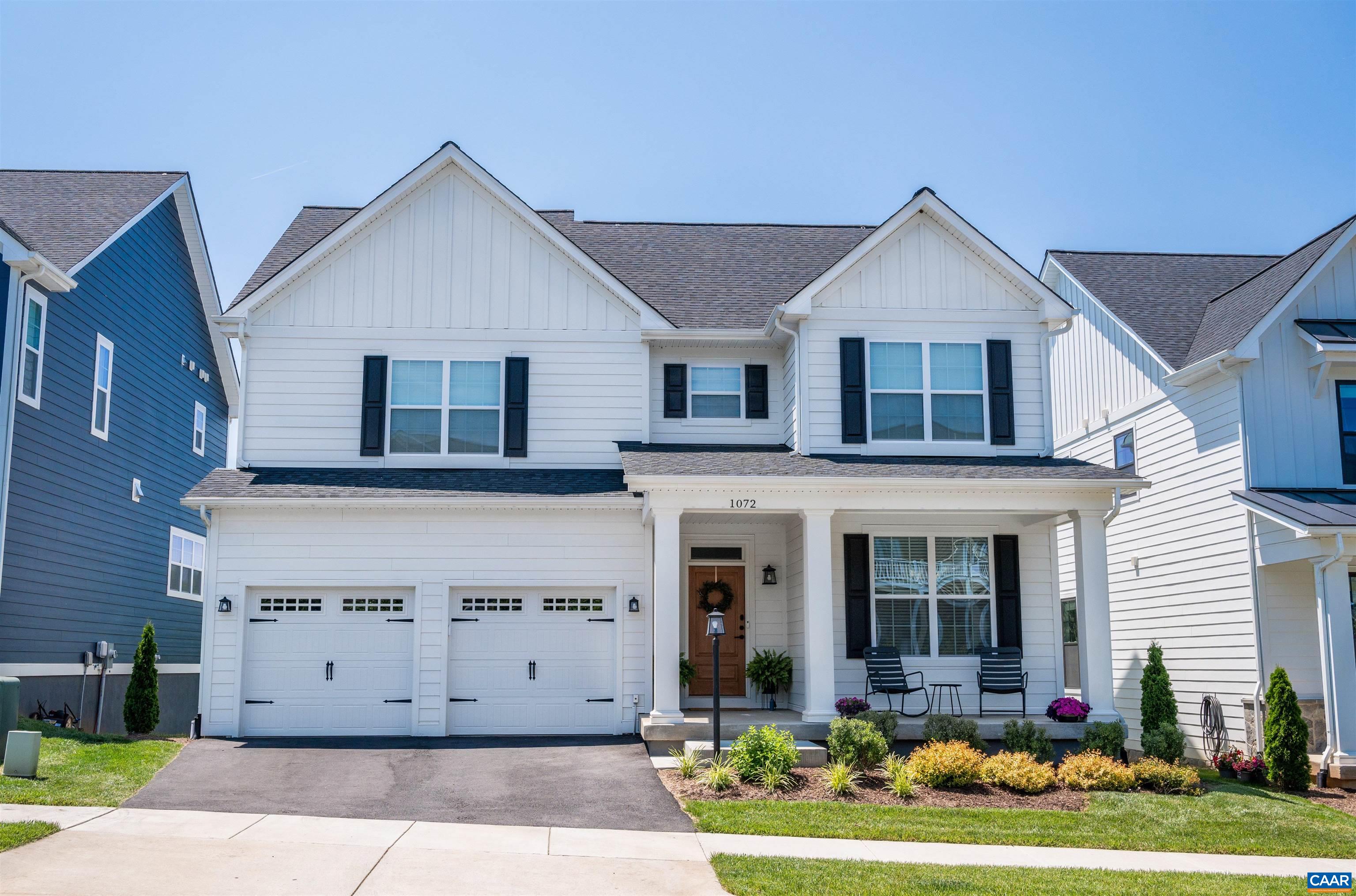 $700,000
Closed
$700,000
Closed
1072 Delphi Ln Charlottesville, Virginia
4 Beds 4 Baths 3,524 SqFt 0.11 Acres
 $659,000
Closed
$659,000
Closed
1401 Delphi Ln Charlottesville, Virginia
3 Beds 3 Baths 4,292 SqFt 0.16 Acres
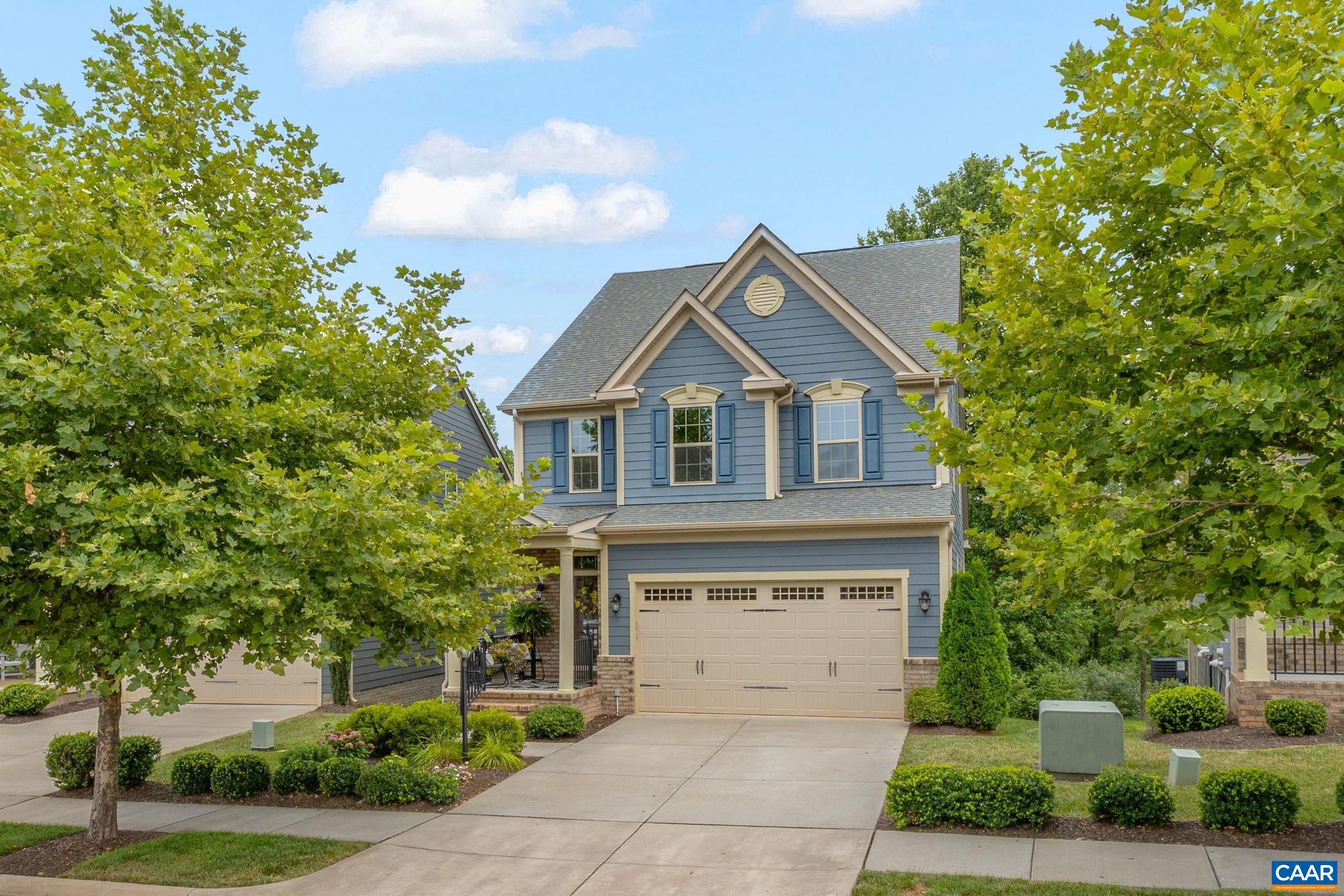 $685,000
Closed
$685,000
Closed
1389 Delphi Ln Charlottesville, Virginia
4 Beds 4 Baths 3,977 SqFt 0.12 Acres
 $689,900
Closed
$689,900
Closed
1591 Delphi Ln Charlottesville, Virginia
5 Beds 5 Baths 3,869 SqFt 0.09 Acres
 $735,000
Closed
$735,000
Closed
710 Boulder Hill Ln Charlottesville, Virginia
4 Beds 4 Baths 4,080 SqFt 0.18 Acres
 $740,000
Closed
$740,000
Closed
1353 Delphi Ln Charlottesville, Virginia
5 Beds 4 Baths 4,466 SqFt 0.13 Acres
 $723,500
Closed
$723,500
Closed
1395 Delphi Ln Charlottesville, Virginia
2 Beds 3 Baths 3,892 SqFt 0.15 Acres
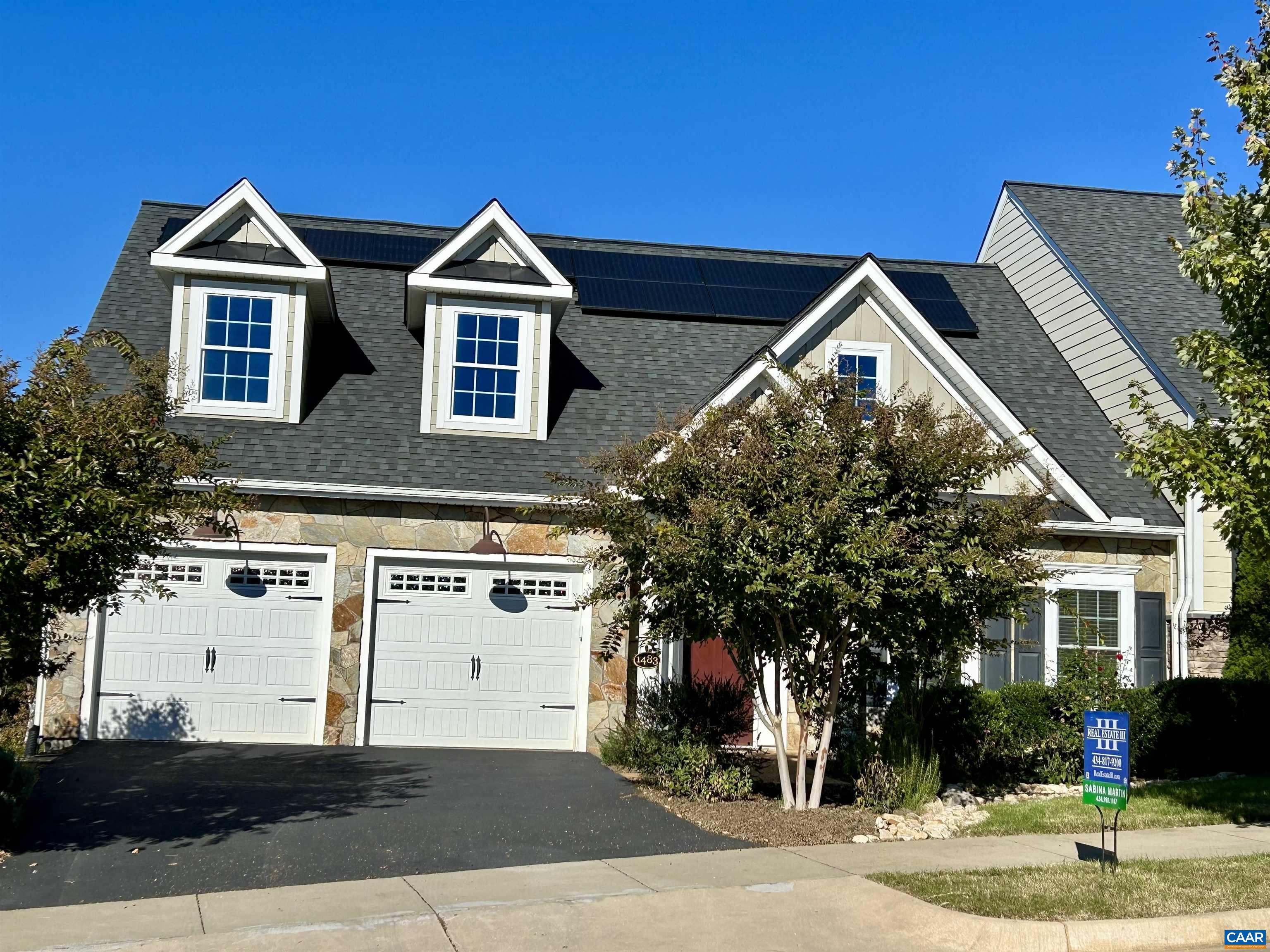 $750,000
Closed
$750,000
Closed
1483 Terrace Ln Charlottesville, Virginia
3 Beds 3 Baths 3,997 SqFt 0.14 Acres
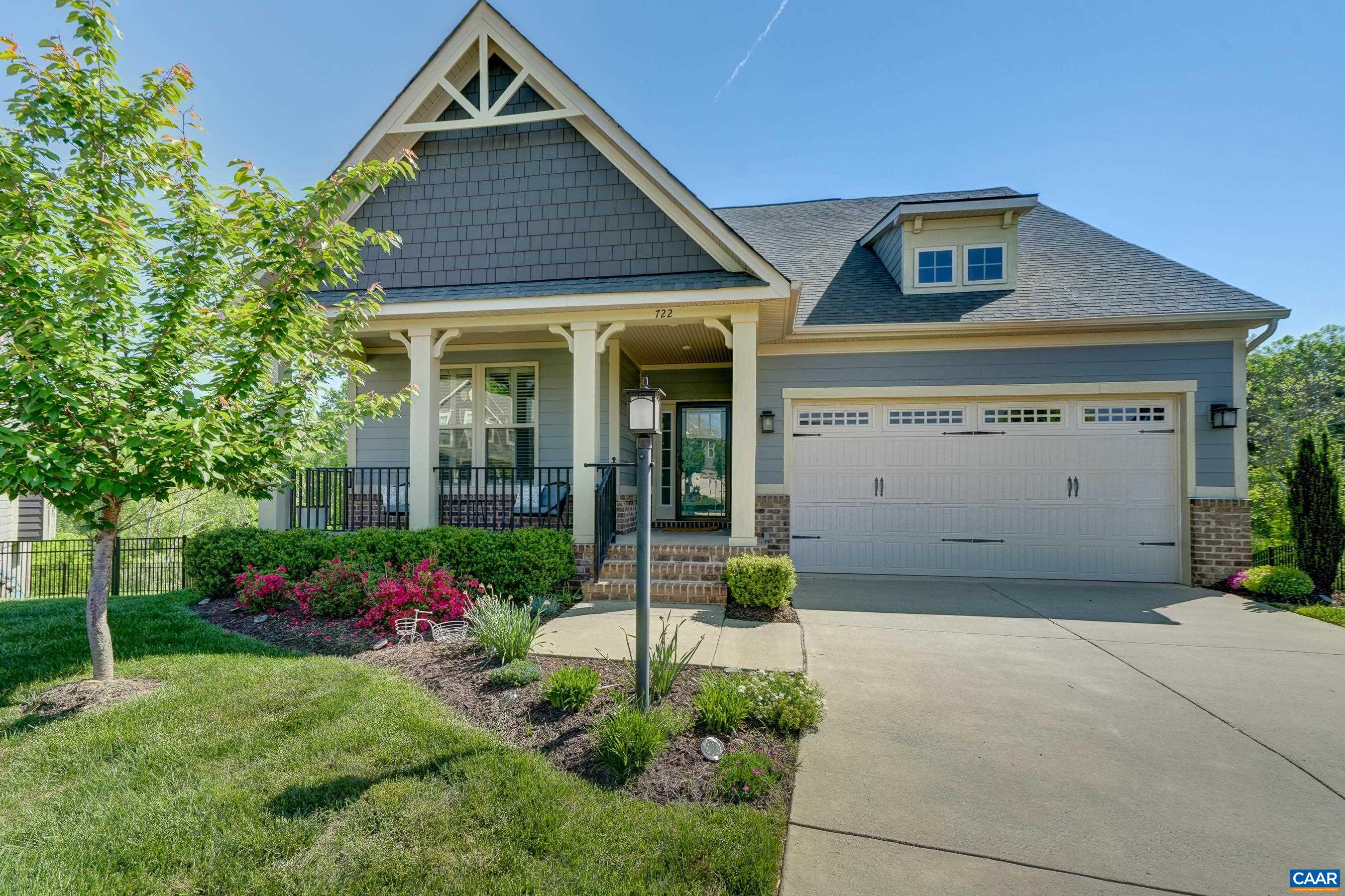 $825,000
Closed
$825,000
Closed
722 Boulder Hill Ln Charlottesville, Virginia
4 Beds 4 Baths 4,094 SqFt 0.24 Acres
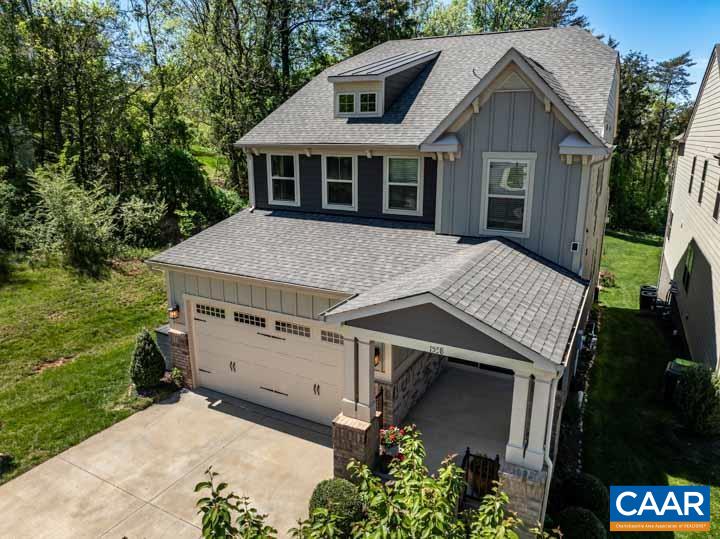 $830,000
Closed
$830,000
Closed
1558 Delphi Ln Charlottesville, Virginia
4 Beds 4 Baths 4,102 SqFt 0.13 Acres
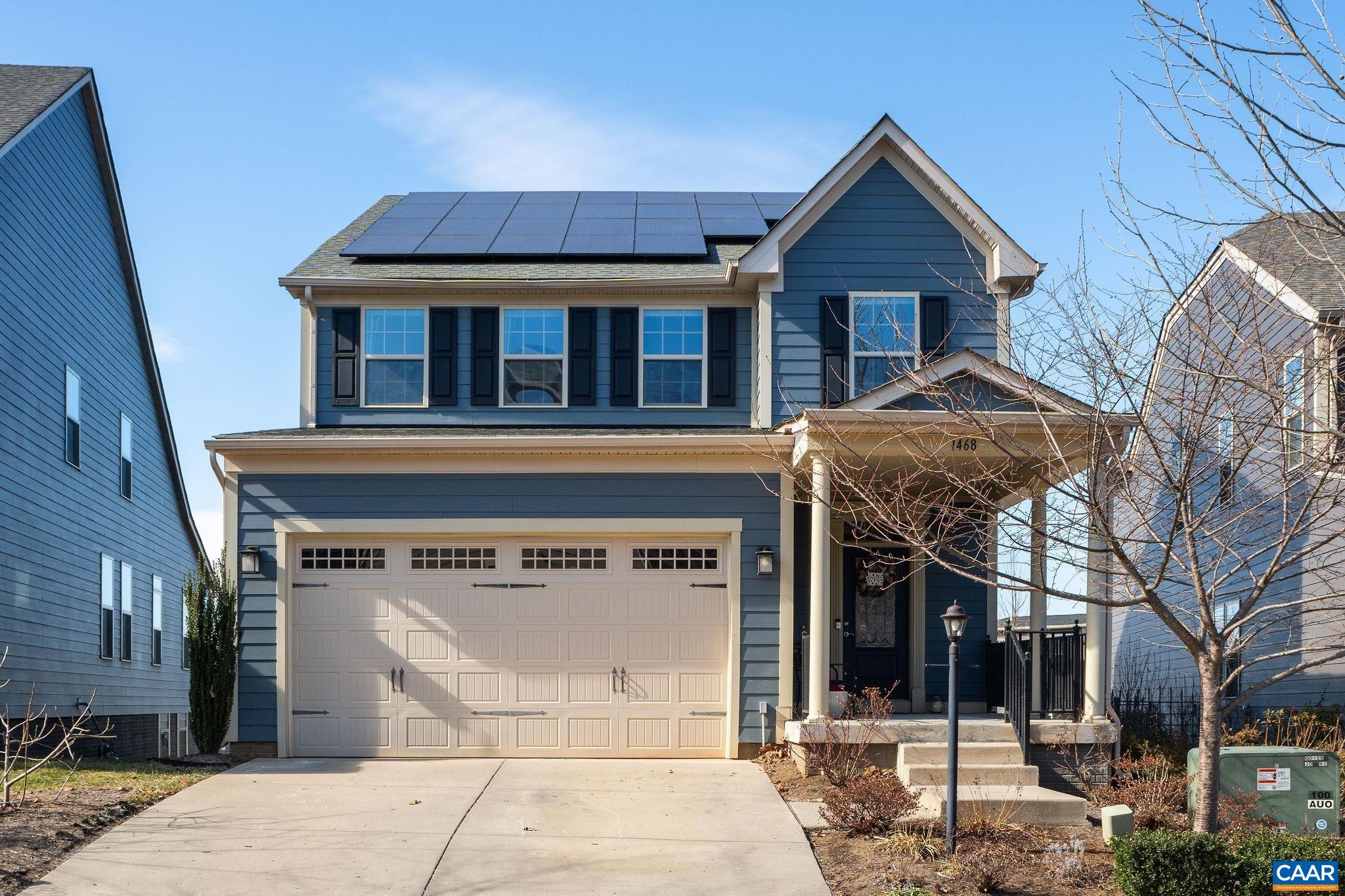 $810,000
Closed
$810,000
Closed
1468 Delphi Ln Charlottesville, Virginia
4 Beds 4 Baths 4,412 SqFt 0.11 Acres
 $910,000
Closed
$910,000
Closed
1084 Delphi Ln Charlottesville, Virginia
5 Beds 5 Baths 4,533 SqFt 0.12 Acres
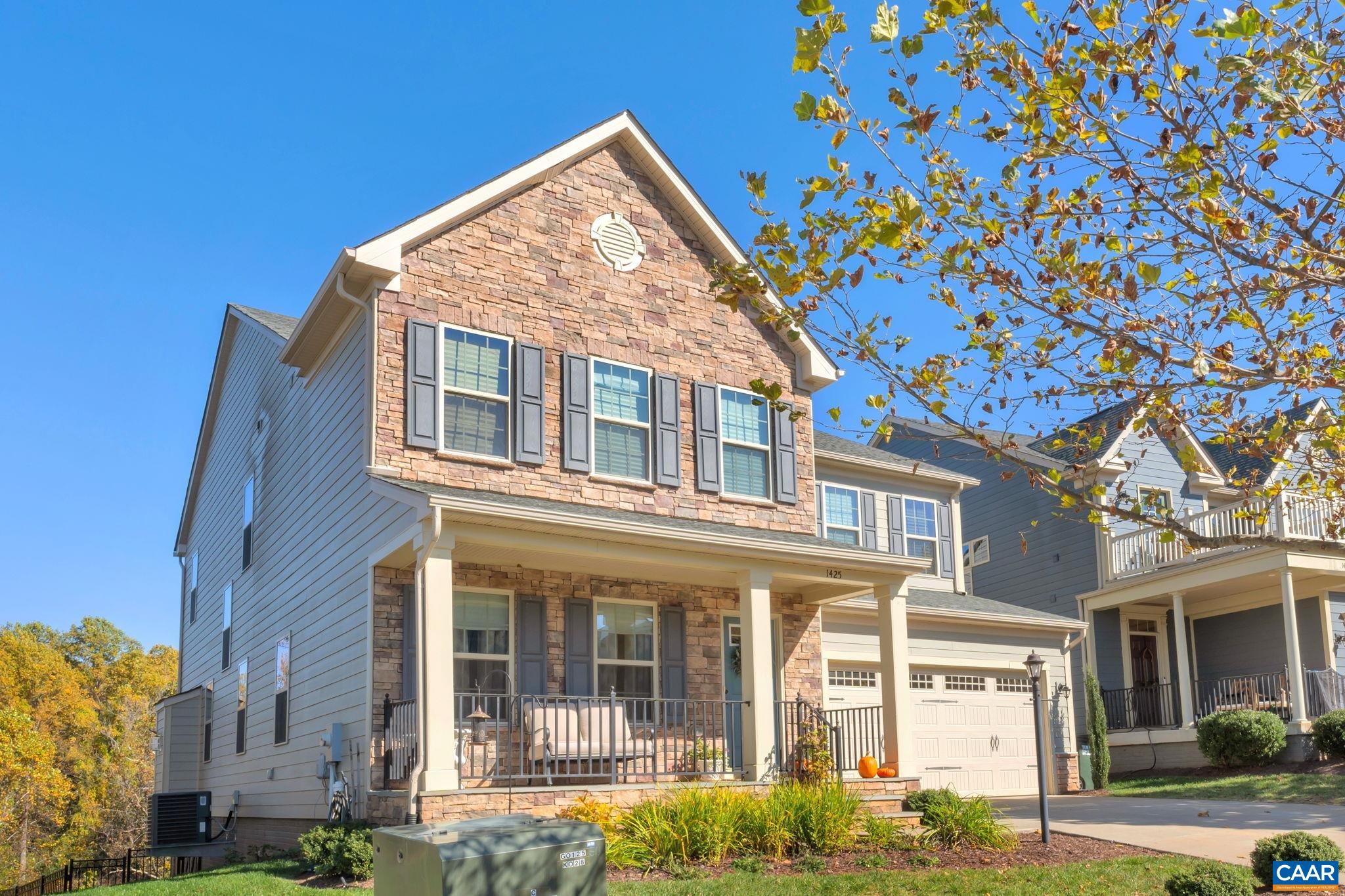 $895,000
Closed
$895,000
Closed
1425 Delphi Ln Charlottesville, Virginia
4 Beds 5 Baths 5,538 SqFt 0.14 Acres
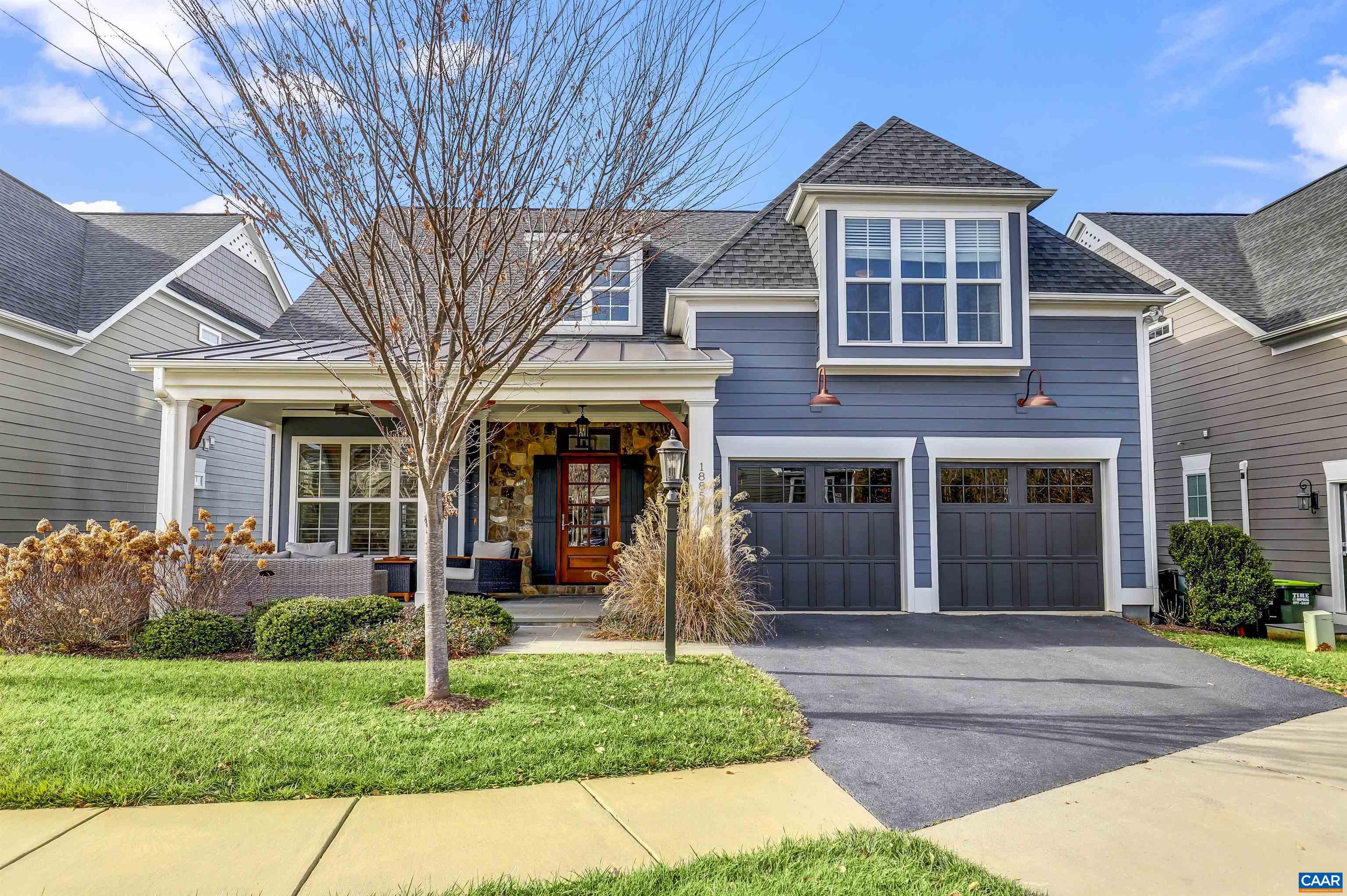 $980,000
Closed
$980,000
Closed
1885 Marietta Dr Charlottesville, Virginia
5 Beds 5 Baths 4,894 SqFt 0.13 Acres
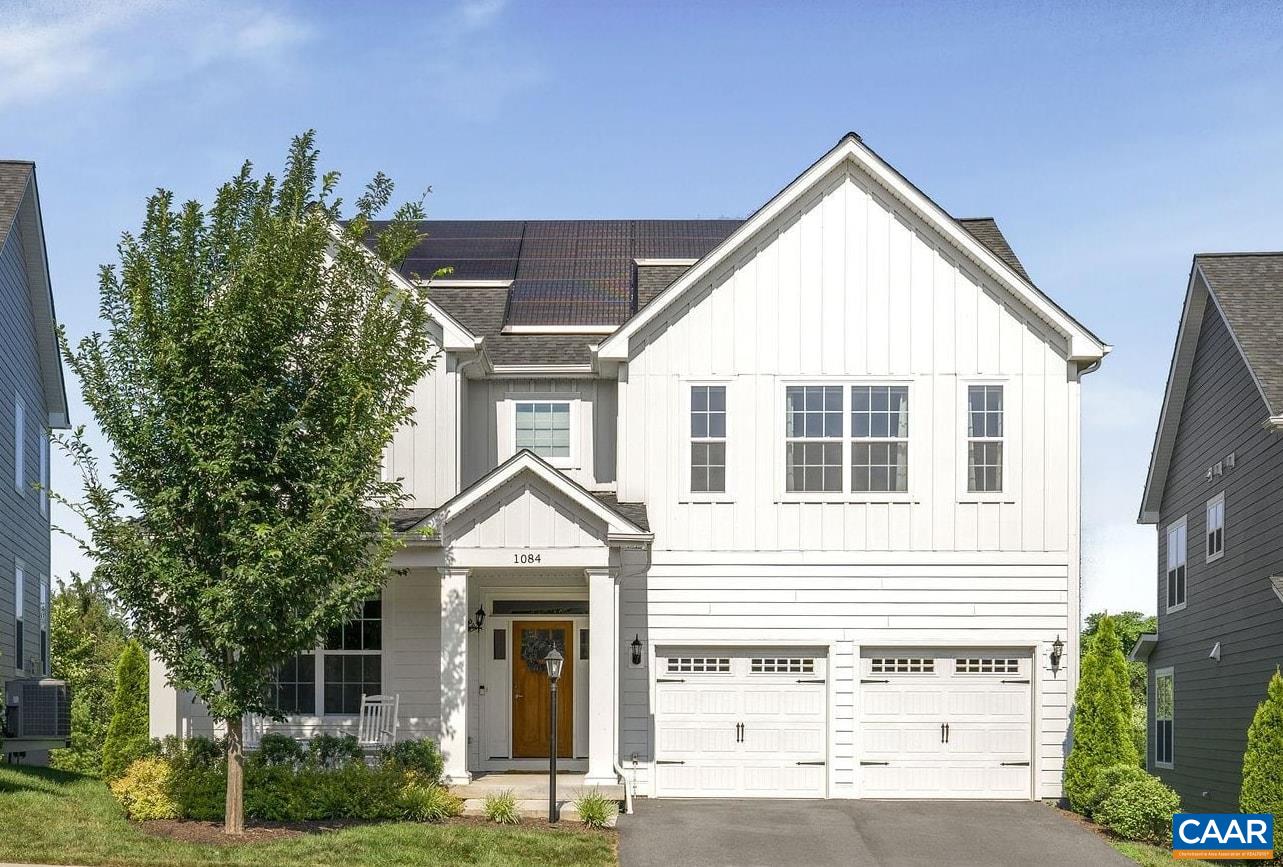 $972,500
Closed
$972,500
Closed
1084 Delphi Ln Charlottesville, Virginia
5 Beds 5 Baths 4,533 SqFt 0.12 Acres
Cascadia Charlottesville homes for sale contain a total of 120 single-family homes, of which in a specific section, there are “Cascadia Craftsman Homes” by Ryan Homes, which have 102 single-family homes.
The entire Cascadia Charlottesville neighborhood is a planned development with a total of over 270 homes, which includes numerous townhomes and villas and is located in Albemarle County.
There are 150 luxury townhomes in the Cascadia Charlottesville neighborhood.
On This Page We Are Discussing Cascadia Charlottesville Single-Family Homes
Years Built: 2016-2022
Lot Sizes: .09 to .29 of an acre
Home Sizes: 2 beds/ 3 baths to 5 beds/5.5 baths.
Square Footage: 2,057 to 4,616 sq ft.
2025 -2026 Sales: 5
2025-2026 Median Sales Price: $772,500
Median Days on the Market (DOM): 32
Cascadia Charlottesville homes for sale Builders: Ryan Homes, Southern Development Homes, and Craig Builders.
Developer: Ryan Homes
2026 HOA Fees: $430 per quarter plus a $70 Association Set-up/Transfer fee
HOA Fees Cover: Area Maintenance, Master Insurance Policy, Professional Management, Snow Removal, Trash Pickup, and Yard Maintenance
Cascadia Charlottesville Amenities: Clubhouse, Community Room, Newspaper service, Play Area, Pool, and Walk/Run Trails
Albemarle County Public Schools that serve the Cascadia Charlottesville neighborhood are Stony Point Elementary, Burley Middle, and Monticello High schools.
Private Schools Nearby: Tandem Friends School, and The Covenant School.
Location: Cascadia Charlottesville homes for sale are situated in the Pantops area of Charlottesville, offering views of the Blue Ridge Mountains and convenient access to Darden Towe Park, the Downtown Mall, and major employers like UVA Health Systems and Martha Jefferson Hospital. 3 miles northeast of the city of Charlottesville in Albemarle County.
View the Cascadia Neighborhood Map here.
Directions: Take US 250 to Stony Point Road ( RT 20 N ) RIGHT onto Fontana Drive. LEFT onto DELPHI Drive. Immediate RIGHT on Delphi Lane.
My Thoughts: I am not a fan of Ryan Homes, however I am of Craig Builders and Southern Development Homes. The location is ok as it sits on the side of a small mountain and facing West towards the Blue Ridge Mountains. Cascadia is far from most activities and the intersection of Rt 250 and Rt 20 can get hectic in the morning and rush hour. I also imagine the pool must get very busy in summer with the total of 270 homes in Cascadia. I give Cascadia Charlottesville homes for sale a 7 out of 10.
The Cascadia neighborhood is a planned community on Pantops mountain in Charlottesville, Virginia, known for its scenic views of the Blue Ridge Mountains.
Cascadia Charlottesville homes for sale are a relatively new development (2016-2022), it features a mix of modern single-family homes and townhomes. Cascadia is popular with families and those seeking a quieter residential environment that is still close to city amenities.
Location and Accessibility
Location: Cascadia is situated on the eastern side of Charlottesville, on Pantops mountain. It is located across from the 113-acre Darden Towe Park.
Proximity to Downtown: It is approximately a two-mile drive from the historic Charlottesville Downtown Mall, providing quick access to the area’s dining, shopping, and entertainment.
Major Road Access: The neighborhood offers convenient access to major roadways, including Route 20, Route 250, and Interstate 64. However, some residents have mentioned that Pantops traffic can be heavy.
Community Amenities: Cascadia offers a variety of amenities designed to foster a friendly, family-oriented atmosphere.
Community Clubhouse and Pool: A community clubhouse is located next to a swimming pool, offering a place for social gatherings and recreation, especially with mountain views.
Parks and Trails: The neighborhood features walking trails, pocket parks, green spaces, and playgrounds.
Community Garden: Residents have access to a community garden.
Darden Towe Park: Cascadia is right across the street from 113-acre Darden Towe Park, which has walking trails, river access, sports fields, and tennis courts.
Cascadia Charlottesville Homes For Sale Housing and Development:
Home Types: Housing in Cascadia consists of both single-family residences and townhomes, built by developers such as Craig Builders and Southern Development Homes. Some townhomes offer rooftop terraces with mountain views.
Views: The elevated homesites are designed to provide residents with Blue Ridge Mountain views, which are particularly notable during sunset.
Pricing: Cascadia Charlottesville homes for sale tend to be on the higher end of the price spectrum for the area, reflecting the community’s location, views, and amenities.
Resident Experiences
According to community discussions, residents generally view Cascadia positively, citing its convenience and family-friendly environment. Some residents have noted the potential for noise in certain townhome units and the heavy traffic on Pantops. Popular activities among residents include hiking, home improvement projects, and walking.
Cascadia Charlottesville homes for sale primarily feature a Craftsman architectural style and incorporate modern design elements and materials, which contribute to a unique blend of traditional and contemporary living.

Cascadia Charlottesville homes for sale architectural styles and features include:
Craftsman Style: This is the dominant architectural style for many single-family homes and townhomes in the community. Key exterior features typically involve:
Mixed Materials: Use of different exterior materials, such as stone accents on columns or chimneys, and different siding types.
Gabled Roofs: The characteristic low-pitched, gabled rooflines with wide eave overhangs are common.
Square-tapered Columns: A signature detail on porches or entryways.
Gooseneck Lamps: Some homes feature specific exterior lighting, such as gooseneck lamps.
Rooftop Terraces: A significant and popular feature, especially in the luxury Cascadia townhomes, is the inclusion of private rooftop terraces.
Open Floor Plans: The interiors of homes emphasize modern living with light-filled, open floor plans designed for comfort and entertainment.
Modern Interior Accents: Individual homes may feature upscale interior elements such as upgraded cabinetry, granite countertops, stainless steel appliances, shiplap accents, and specific brand-name fixtures like Nest thermostats.
Finished Lower Levels and Walk-out Basements: Many homes offer finished lower levels or walk-out basements, providing additional flexible living space such as recreation rooms, studies, or extra bedrooms.
Outdoor Living Spaces: Beyond the terraces, homes often incorporate private fenced courtyards and/or spacious backyards, extending the living space outdoors.
Attached Garages: Cascadia Charlottesville homes for sale often come with attached or detached two-car garages, a practical feature for modern residents.
Exterior Maintenance Services: A distinctive community feature (though not a specific architectural style) is that exterior maintenance, including lawn care and turf maintenance, is often covered by the HOA, ensuring a consistent, well-maintained appearance across the neighborhood.

Cascadia Charlottesville Homes For Sale Are Two Neighborhoods
Nestled within Charlottesville’s master-planned Cascadia community, the “Cascadia Craftsman Homes” collection was a distinct neighborhood of single-family residences constructed by Ryan Homes.
This now sold-out section provided a modern take on the beloved Craftsman architectural style.
Community and Home Overview
This Ryan Homes segment comprised 102 detached houses, all of which have been sold. The designs paid homage to the Craftsman tradition, incorporating characteristic elements such as spacious covered porches, tapered columns, and complex rooflines to create enduring curb appeal.
Interior Layouts and Features
Prospective homeowners could select from a variety of pre-designed models, which included plans known as the Venice, Mozart, and Seneca.
These layouts offered a diverse range of sizes, typically between approximately 2,000 and 3,700 square feet, with configurations spanning from three to four bedrooms and two to five bathrooms.
Many of the Cascadia Charlottesville homes for sale feature desirable modern amenities like open-concept living areas, gourmet kitchens, two-car garages, and the option for finished basements or main-level owner’s suites in certain models.

Cascadia Charlottesville Homes for sale Neighborhood Amenities and Location
As part of the larger Cascadia community, residents gained access to a host of shared amenities.
These included a central clubhouse, a fitness center, a swimming pool with scenic mountain vistas, multiple playgrounds, and an extensive network of walking trails weaving through parks and green spaces.
A notable benefit for homeowners is the provision of exterior lawn maintenance services.
Situated in the Pantops area, the Cascadia Charlottesville neighborhood boasts convenient access to Charlottesville’s highlights, including the UVA Health System, Martha Jefferson Hospital, the historic Charlottesville Downtown Mall, and Darden Towe Park, all while enjoying views of the Blue Ridge Mountains.
It is important to note that while this specific Ryan Homes section is complete, the wider Cascadia development also features homes built by other companies, such as Craig Builders and Southern Development.
Toby Beavers, a top Charlottesville real estate agent since 2003, may be reached by text or phone at 434-327-2999

